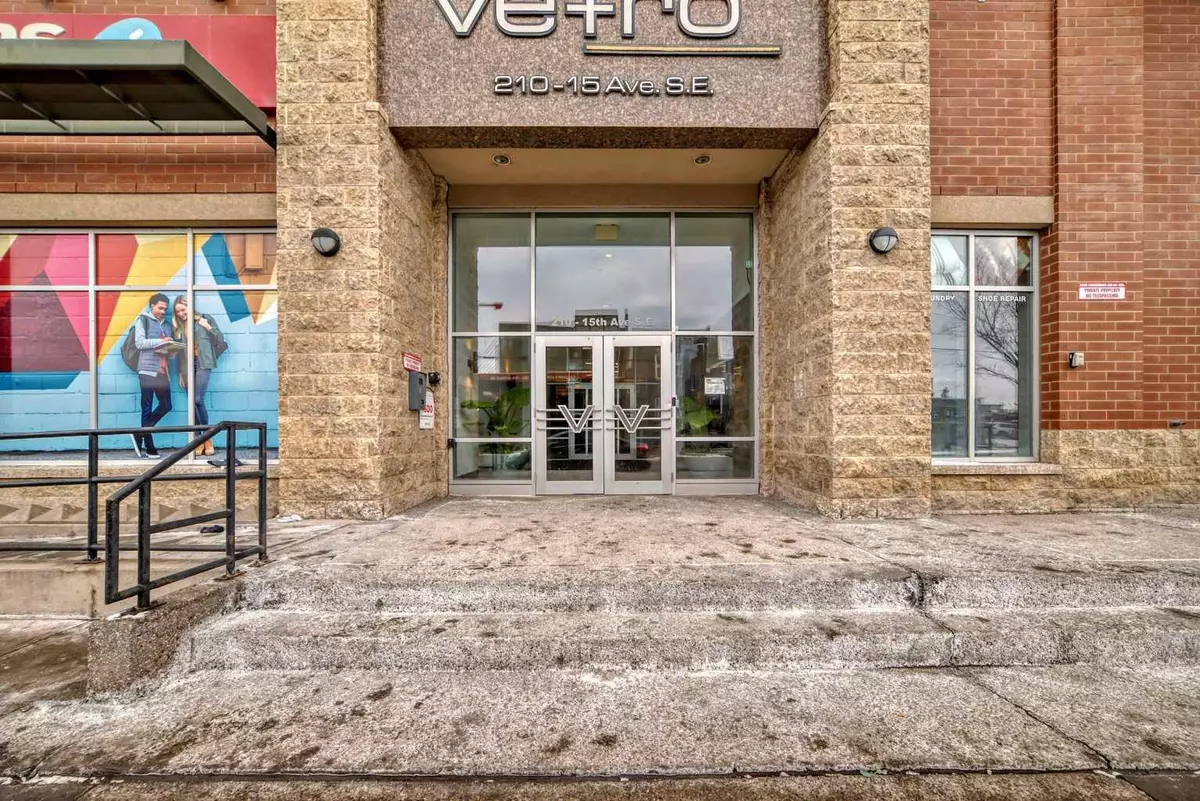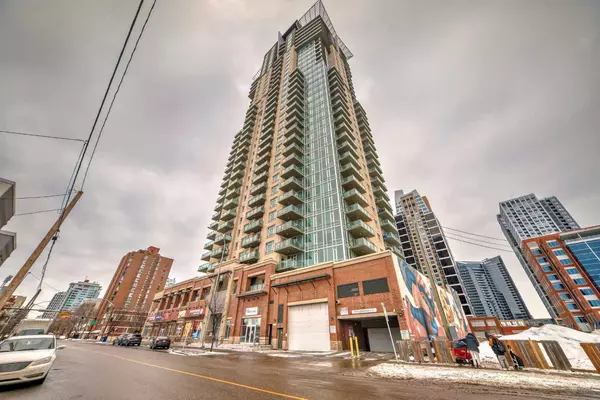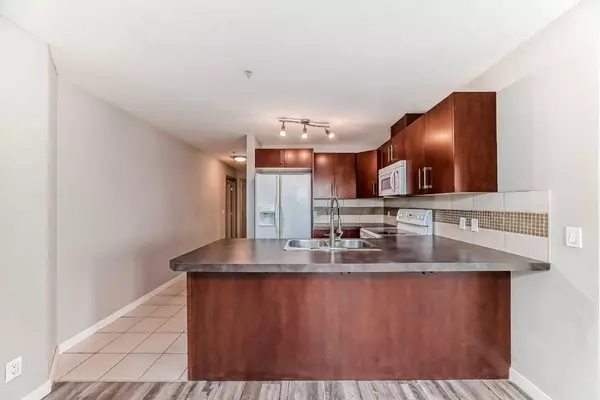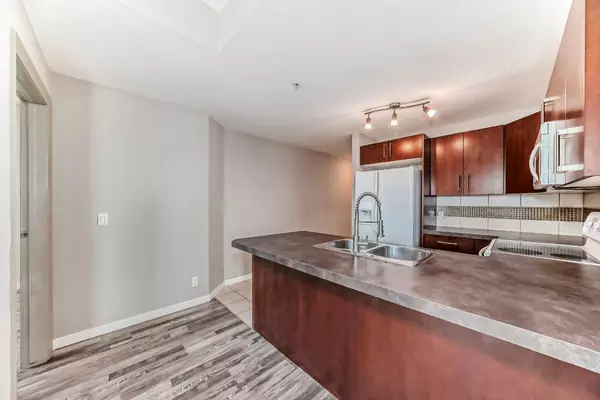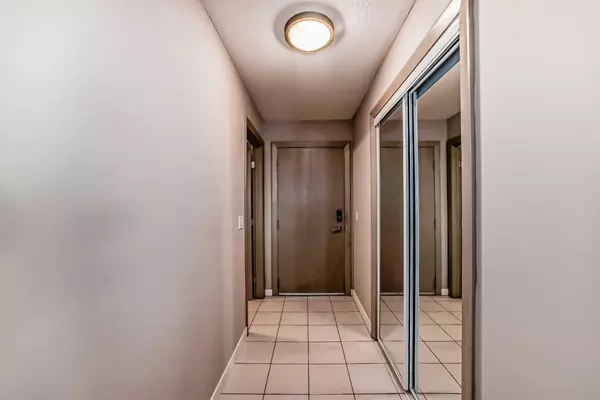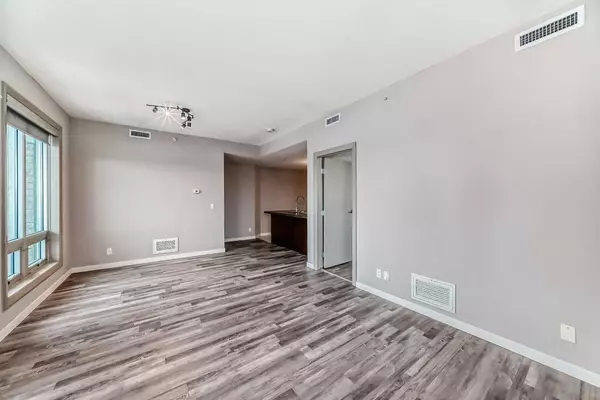2 Beds
2 Baths
847 SqFt
2 Beds
2 Baths
847 SqFt
Key Details
Property Type Condo
Sub Type Apartment
Listing Status Active
Purchase Type For Sale
Square Footage 847 sqft
Price per Sqft $472
Subdivision Beltline
MLS® Listing ID A2185476
Style High-Rise (5+)
Bedrooms 2
Full Baths 2
Condo Fees $512/mo
Year Built 2008
Property Description
Spacious Living Area: Bright and open with floor-to-ceiling windows showcasing the incredible views.
Open concept kitchen to living area with high ceilings and ample natural lighting.
Primary Bedroom Includes an ensuite bathroom and walk-in closet.
Second Bedroom is perfect for guests, home office, or additional living space.
Private Balcony to unwind while soaking in the stunning scenery with a gas bbq line.
Ideally located just steps from downtown, enjoy unparalleled convenience with access to shops, restaurants, entertainment, and public transit at your doorstep.
Experience the perfect blend of urban excitement and serene mountain views while enjoying the buildings indoor amenities, gym, spa, theatre room and entertainment room.
Location
Province AB
County Calgary
Area Cal Zone Cc
Zoning DC
Direction S
Interior
Interior Features High Ceilings, Kitchen Island, Open Floorplan, Walk-In Closet(s)
Heating Forced Air, Natural Gas
Cooling Central Air
Flooring Ceramic Tile, Laminate, Vinyl
Appliance Dishwasher, Microwave Hood Fan, Refrigerator, Stove(s), Washer/Dryer
Laundry In Unit
Exterior
Exterior Feature Balcony, BBQ gas line
Parking Features Covered, Underground
Garage Spaces 1.0
Community Features Schools Nearby, Shopping Nearby, Sidewalks, Street Lights
Amenities Available Other
Porch Balcony(s)
Exposure S
Total Parking Spaces 1
Building
Dwelling Type High Rise (5+ stories)
Story 34
Architectural Style High-Rise (5+)
Level or Stories Single Level Unit
Structure Type Brick,Concrete
Others
HOA Fee Include Common Area Maintenance,Heat,Insurance,Professional Management,Reserve Fund Contributions,Sewer,Snow Removal,Trash,Water
Restrictions Adult Living,Pet Restrictions or Board approval Required
Tax ID 95479992
Pets Allowed Restrictions
GET MORE INFORMATION
Agent

