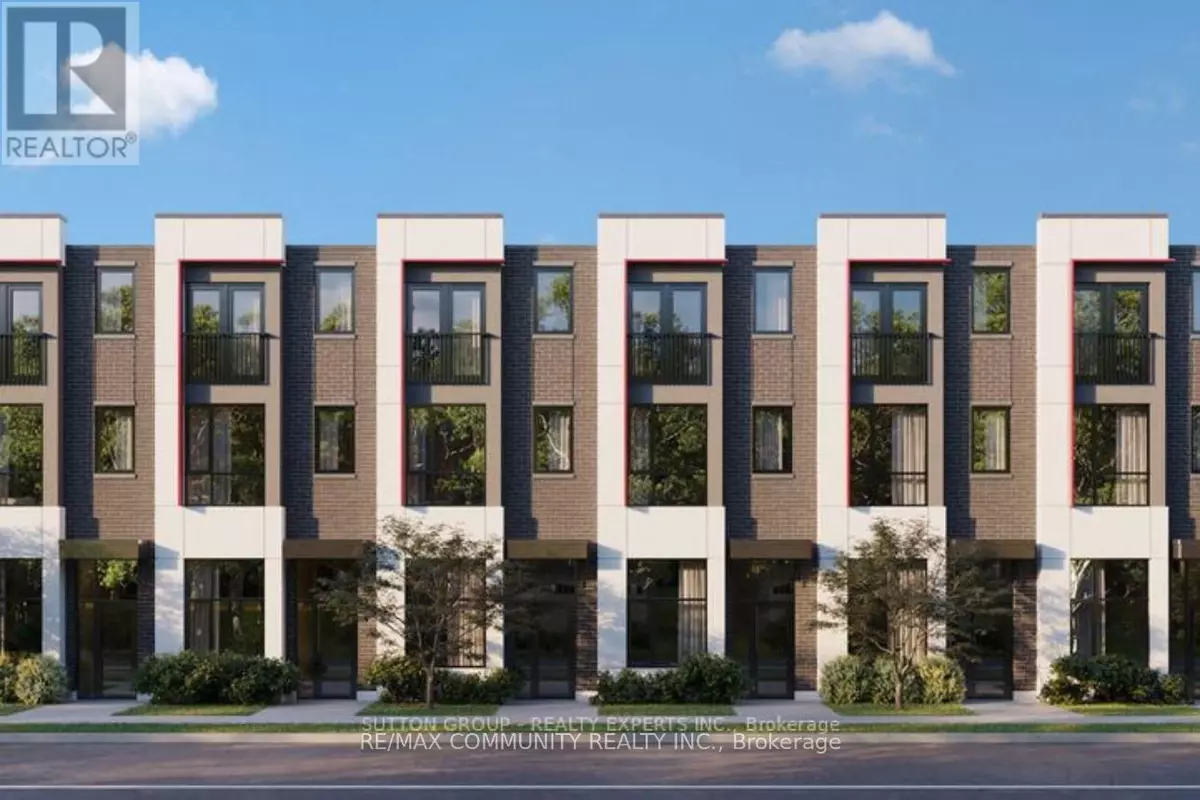REQUEST A TOUR If you would like to see this home without being there in person, select the "Virtual Tour" option and your agent will contact you to discuss available opportunities.
In-PersonVirtual Tour
$ 899,000
Est. payment | /mo
3 Beds
4 Baths
1,499 SqFt
$ 899,000
Est. payment | /mo
3 Beds
4 Baths
1,499 SqFt
Key Details
Property Type Townhouse
Sub Type Townhouse
Listing Status Active
Purchase Type For Sale
Square Footage 1,499 sqft
Price per Sqft $599
Subdivision South West
MLS® Listing ID E11905785
Bedrooms 3
Half Baths 2
Originating Board Toronto Regional Real Estate Board
Property Description
Welcome to your perfect blend of home and business! This spacious freehold end unit townhouse offers 3 bedrooms, 4 bathrooms and versatile commercial space on the ground floor, ideal for entrepreneurs or those seeking a unique work-home environment. This beautiful townhouse is situated in the heart of Ajax downtown, just minutes away from highway 401, Ajax GO station, shopping centre, hospital, school, beach, public transport and restaurants. The modern kitchen with brand-new stainless-steel appliances and the attached terrace offers an open concept living and dining space filled with abundant of natural light, perfect for relaxation and entertainment. The commercial area has separate entrance and is ideal for small office, such as Accounting, Real Estate Office, Law Firm and small business like Salon, Spa, Physiotherapy or simply lease it out for extra income. This town house is not just a place to live; it is a lifestyle. Whether you're running a small business or seeking a home office setup, this property offers the flexibility you need. Don't miss out on this rare opportunity! Schedule a viewing today and envision your new life in this exceptional space. (id:24570)
Location
Province ON
Rooms
Extra Room 1 Second level 5.79 m X 4.48 m Family room
Extra Room 2 Second level 3.96 m X 4.39 m Kitchen
Extra Room 3 Third level 3.5 m X 4.48 m Bedroom
Extra Room 4 Third level 4.02 m X 4.48 m Bedroom 2
Extra Room 5 Ground level 4.6 m X 4.48 m Office
Interior
Heating Forced air
Cooling Central air conditioning
Exterior
Parking Features Yes
View Y/N No
Total Parking Spaces 3
Private Pool No
Building
Story 3
Sewer Sanitary sewer
Others
Ownership Freehold
GET MORE INFORMATION
Kim Avery
Agent







