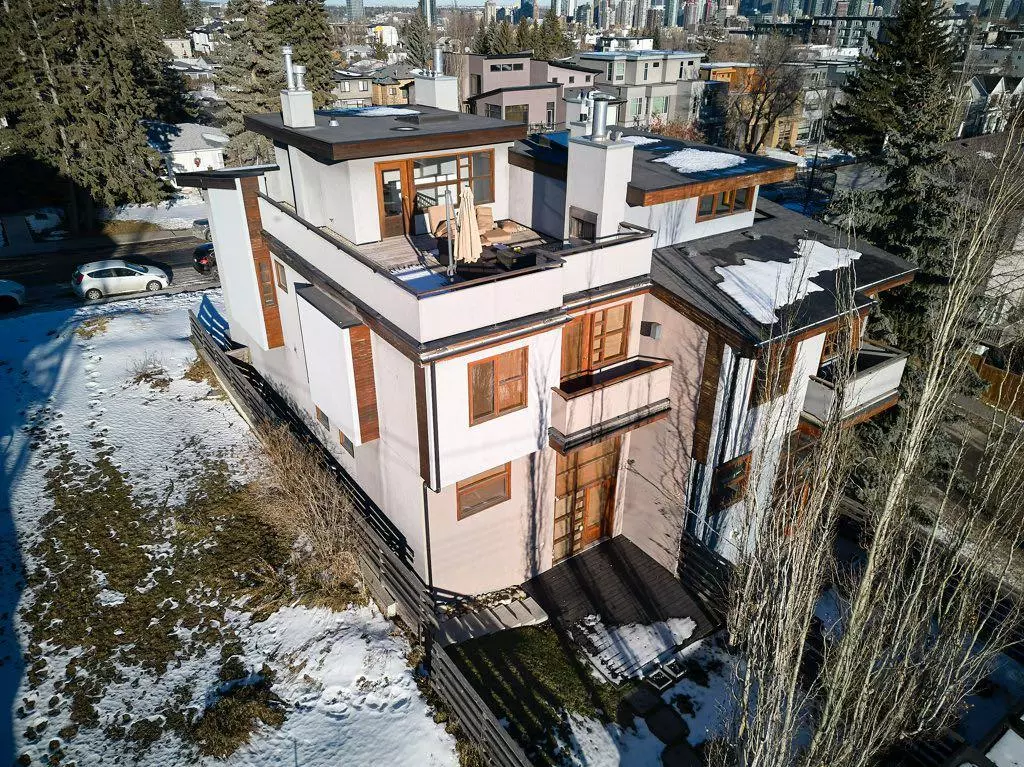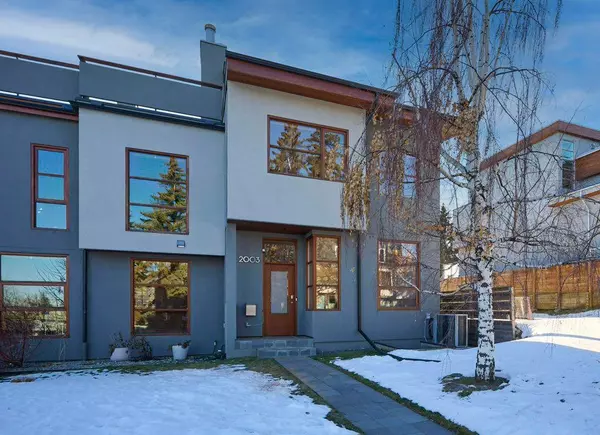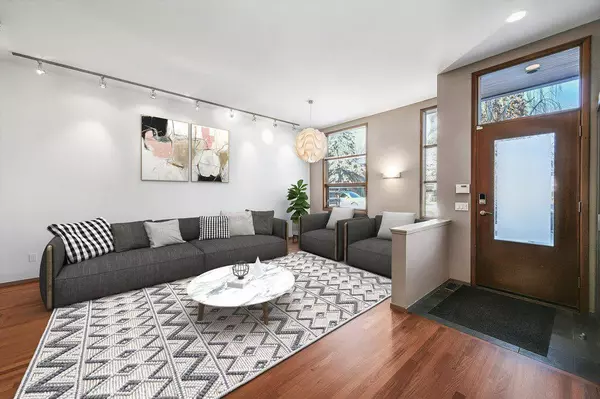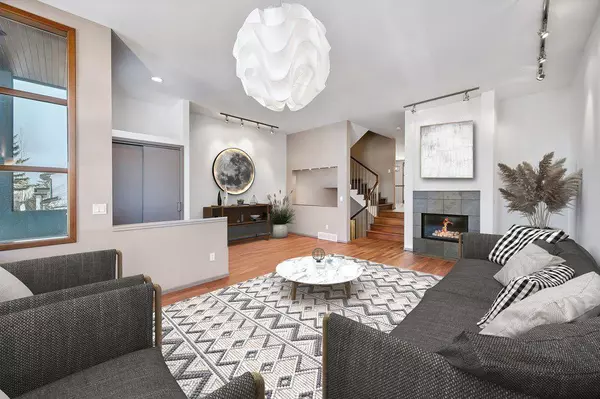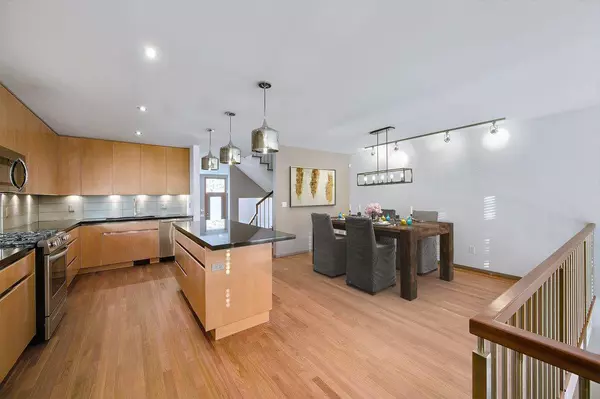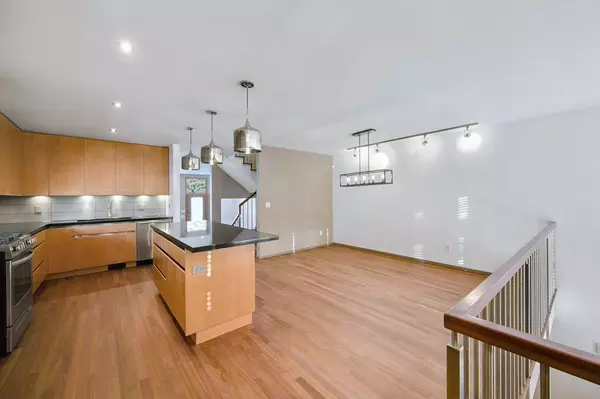4 Beds
4 Baths
2,453 SqFt
4 Beds
4 Baths
2,453 SqFt
Key Details
Property Type Multi-Family
Sub Type Semi Detached (Half Duplex)
Listing Status Active
Purchase Type For Sale
Square Footage 2,453 sqft
Price per Sqft $406
Subdivision South Calgary
MLS® Listing ID A2184980
Style 2 and Half Storey,Side by Side
Bedrooms 4
Full Baths 3
Half Baths 1
Year Built 2007
Lot Size 3,121 Sqft
Acres 0.07
Property Description
Location
Province AB
County Calgary
Area Cal Zone Cc
Zoning R-CG
Direction N
Rooms
Basement Finished, Full
Interior
Interior Features Double Vanity, Granite Counters, High Ceilings, Kitchen Island, Skylight(s), Storage, Track Lighting, Vaulted Ceiling(s), Walk-In Closet(s)
Heating Fireplace(s), Forced Air, Natural Gas
Cooling Central Air
Flooring Carpet, Ceramic Tile, Hardwood
Fireplaces Number 3
Fireplaces Type Gas
Appliance Central Air Conditioner, Dishwasher, Garage Control(s), Garburator, Gas Stove, Microwave Hood Fan, Refrigerator, Washer/Dryer, Window Coverings
Laundry Laundry Room, Upper Level
Exterior
Exterior Feature Private Yard, Storage
Parking Features Double Garage Detached
Garage Spaces 2.0
Fence Fenced
Community Features Park, Playground, Schools Nearby, Shopping Nearby, Sidewalks, Street Lights
Roof Type Asphalt Shingle,Rolled/Hot Mop
Porch Deck, Rooftop Patio
Lot Frontage 25.0
Total Parking Spaces 2
Building
Lot Description Back Lane, Back Yard, Few Trees, Front Yard, Lawn, Landscaped, Street Lighting, Rectangular Lot, Sloped, Views
Dwelling Type Duplex
Foundation Poured Concrete
Architectural Style 2 and Half Storey, Side by Side
Level or Stories 2 and Half Storey
Structure Type Stucco,Wood Frame
Others
Restrictions None Known
Tax ID 94913667
GET MORE INFORMATION
Agent

