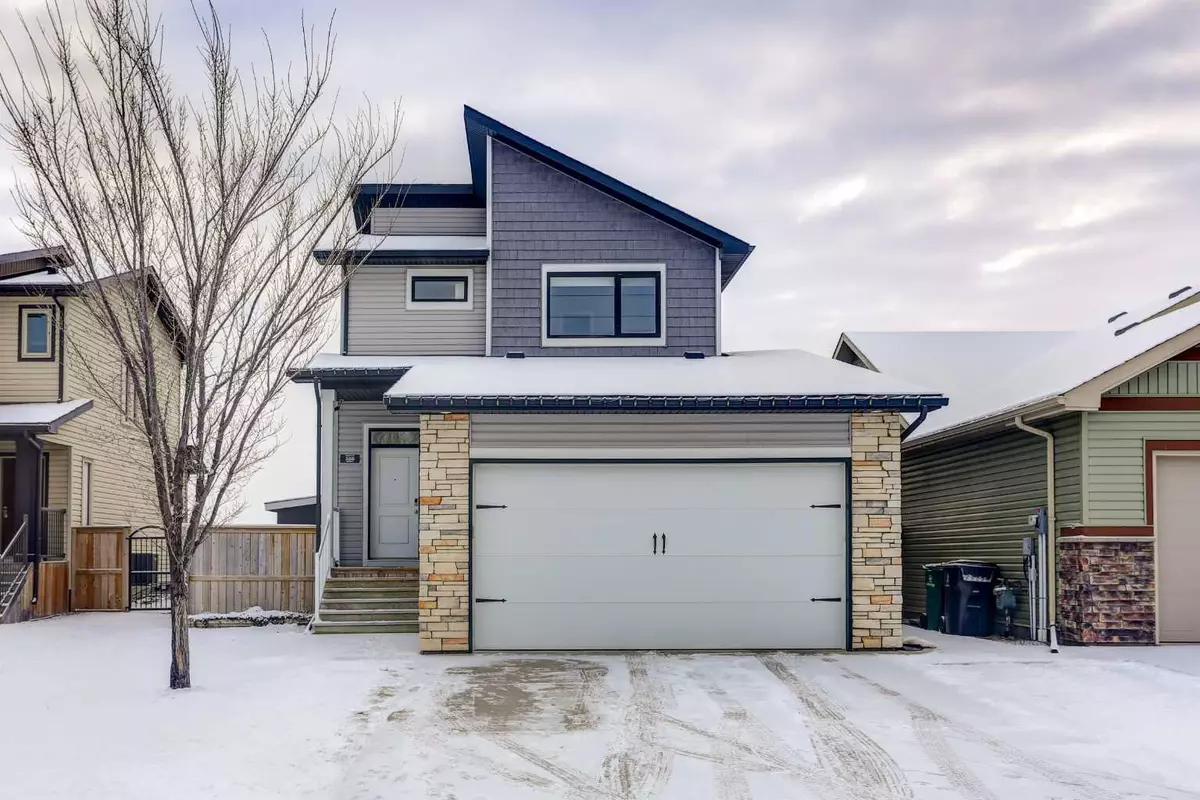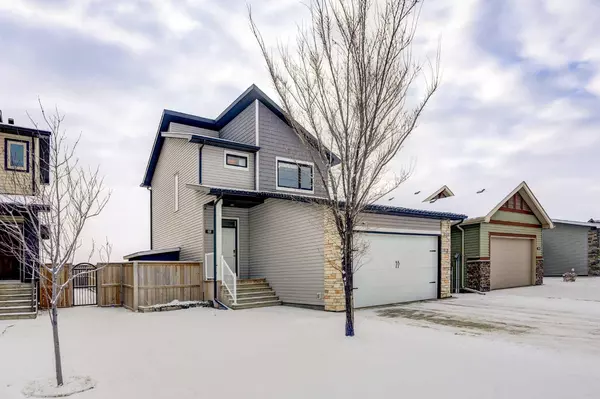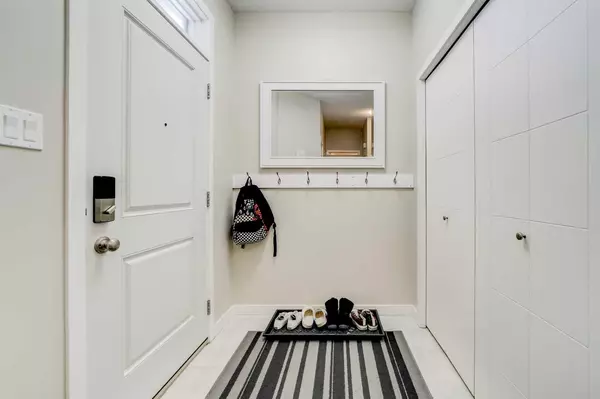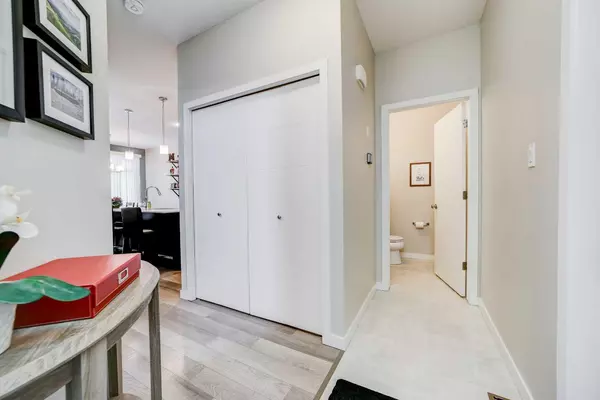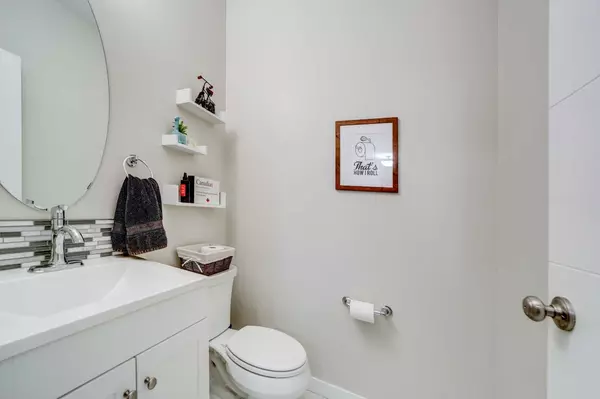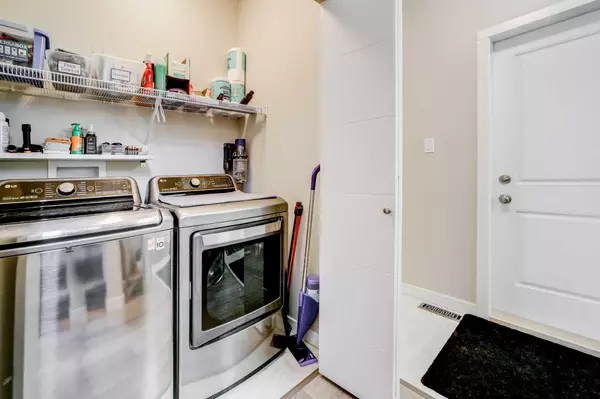3 Beds
4 Baths
1,377 SqFt
3 Beds
4 Baths
1,377 SqFt
Key Details
Property Type Single Family Home
Sub Type Detached
Listing Status Active
Purchase Type For Sale
Square Footage 1,377 sqft
Price per Sqft $315
Subdivision Sunridge
MLS® Listing ID A2184983
Style 2 Storey
Bedrooms 3
Full Baths 3
Half Baths 1
Year Built 2013
Lot Size 4,266 Sqft
Acres 0.1
Property Description
Location
Province AB
County Lethbridge
Zoning R-CM
Direction NW
Rooms
Basement Finished, Full
Interior
Interior Features Kitchen Island
Heating Forced Air, Natural Gas
Cooling Central Air
Flooring Carpet, Linoleum
Fireplaces Number 1
Fireplaces Type Electric
Inclusions Fridge, stove, dishwasher, microwave, Central Air Conditioner, Dryer, washer, Garage Control(s)X2, Window Coverings & blinds, solar blinds
Appliance Central Air Conditioner, Dishwasher, Dryer, ENERGY STAR Qualified Dishwasher, Garage Control(s), Microwave, Refrigerator, Stove(s), Window Coverings
Laundry Main Level
Exterior
Exterior Feature Private Yard, Storage
Parking Features Double Garage Attached, Parking Pad
Garage Spaces 2.0
Fence Fenced
Community Features Lake, Park, Playground, Schools Nearby, Shopping Nearby, Sidewalks, Street Lights, Walking/Bike Paths
Roof Type Asphalt Shingle
Porch Deck
Lot Frontage 40.0
Total Parking Spaces 4
Building
Lot Description Back Yard, Front Yard, Lawn, Landscaped, Standard Shaped Lot
Dwelling Type House
Foundation Poured Concrete
Architectural Style 2 Storey
Level or Stories Two
Structure Type Stone
Others
Restrictions None Known
Tax ID 91531252
GET MORE INFORMATION
Agent

