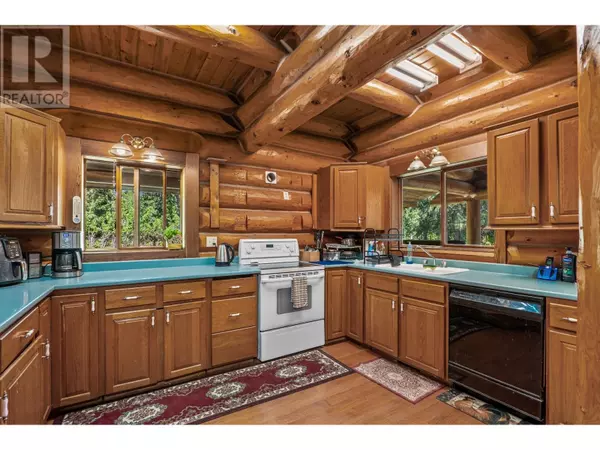3 Beds
2 Baths
1,732 SqFt
3 Beds
2 Baths
1,732 SqFt
Key Details
Property Type Single Family Home
Sub Type Freehold
Listing Status Active
Purchase Type For Sale
Square Footage 1,732 sqft
Price per Sqft $489
Subdivision Barriere
MLS® Listing ID 10330641
Bedrooms 3
Half Baths 1
Originating Board Association of Interior REALTORS®
Year Built 1990
Lot Size 10.330 Acres
Acres 449974.8
Property Description
Location
Province BC
Zoning Unknown
Rooms
Extra Room 1 Second level 9'0'' x 7'0'' Other
Extra Room 2 Second level 9'5'' x 7'0'' Storage
Extra Room 3 Second level 14'0'' x 13'0'' Bedroom
Extra Room 4 Second level 15'0'' x 14'0'' Bedroom
Extra Room 5 Second level Measurements not available 2pc Bathroom
Extra Room 6 Main level 9'0'' x 8'0'' Laundry room
Interior
Heating Forced air
Flooring Mixed Flooring
Fireplaces Type Conventional
Exterior
Parking Features No
View Y/N No
Roof Type Unknown
Total Parking Spaces 4
Private Pool No
Building
Story 2
Others
Ownership Freehold
GET MORE INFORMATION
Agent







