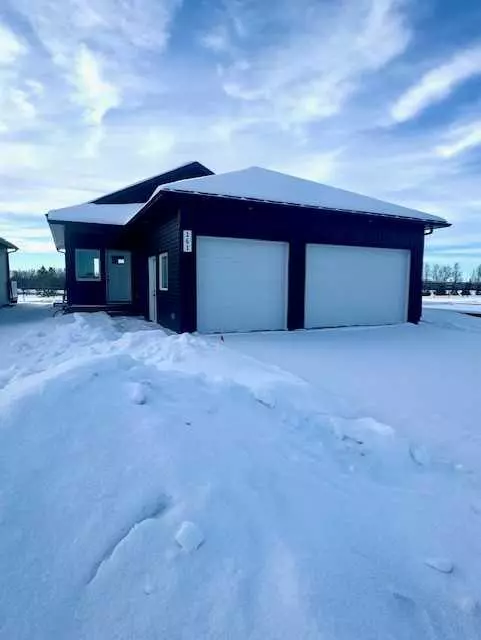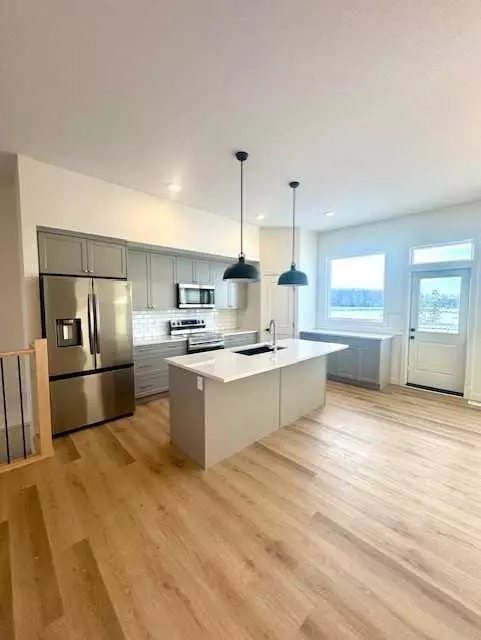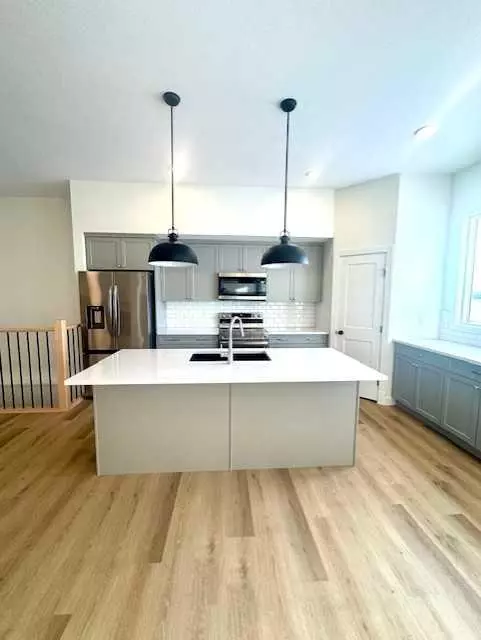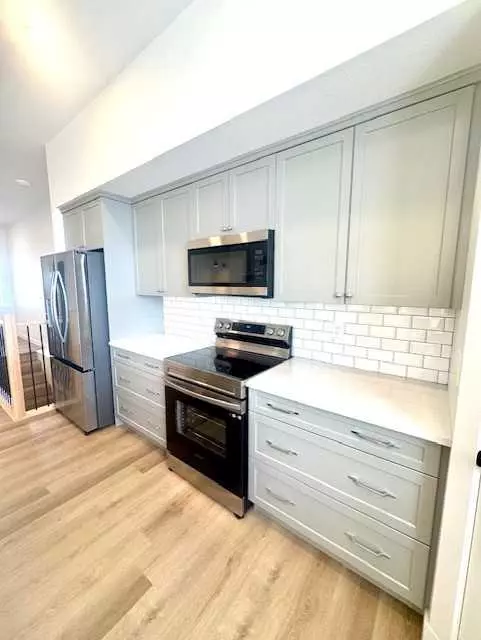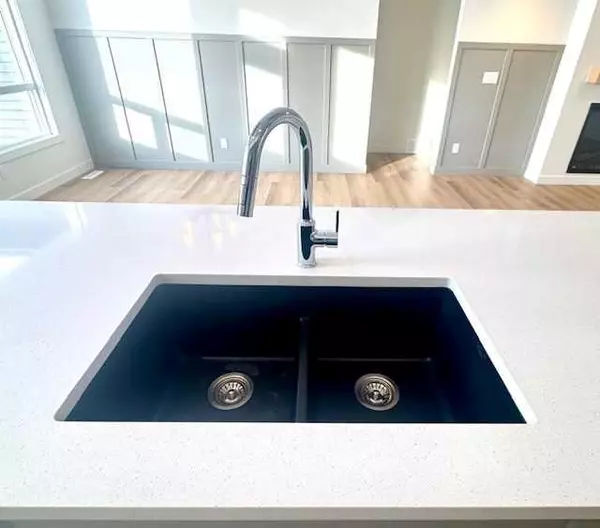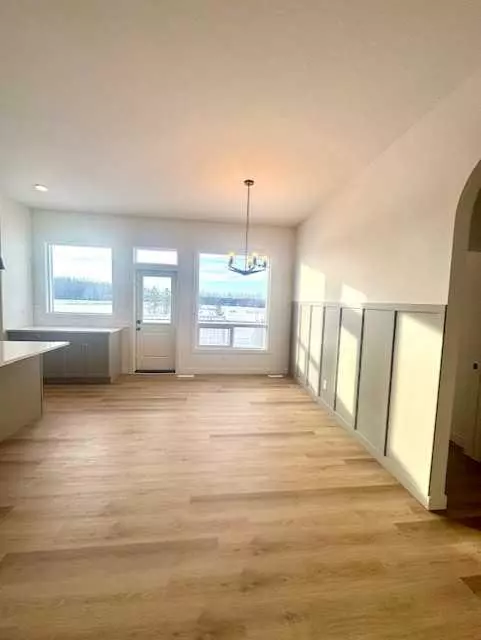2 Beds
2 Baths
1,395 SqFt
2 Beds
2 Baths
1,395 SqFt
Key Details
Property Type Single Family Home
Sub Type Detached
Listing Status Active
Purchase Type For Sale
Square Footage 1,395 sqft
Price per Sqft $365
Subdivision Kensington
MLS® Listing ID A2184609
Style Bungalow
Bedrooms 2
Full Baths 2
Condo Fees $175/mo
HOA Fees $175/mo
HOA Y/N 1
Year Built 2023
Lot Size 4,811 Sqft
Acres 0.11
Property Description
Location
Province AB
County Grande Prairie
Zoning RC
Direction E
Rooms
Basement Full, Unfinished
Interior
Interior Features Kitchen Island
Heating High Efficiency
Cooling None
Flooring Vinyl Plank
Fireplaces Number 1
Fireplaces Type Electric
Appliance Dishwasher, Dryer, Refrigerator, Stove(s), Washer
Laundry Laundry Room
Exterior
Exterior Feature Playground
Parking Features Triple Garage Attached
Garage Spaces 3.0
Fence Fenced
Community Features Park, Playground
Amenities Available Park, Playground
Roof Type Asphalt Shingle
Porch Deck
Lot Frontage 48.49
Total Parking Spaces 3
Building
Lot Description Lawn, Landscaped
Dwelling Type House
Foundation Poured Concrete
Architectural Style Bungalow
Level or Stories One
Structure Type Vinyl Siding
Others
HOA Fee Include Common Area Maintenance,Sewer,Snow Removal,Trash,Water
Restrictions None Known
Tax ID 91959964
Pets Allowed Yes
GET MORE INFORMATION
Agent

