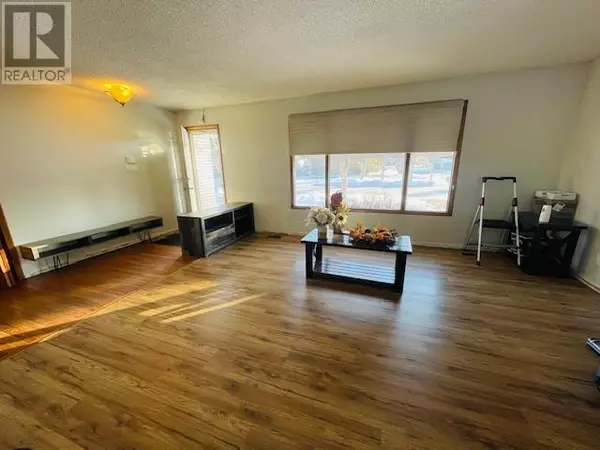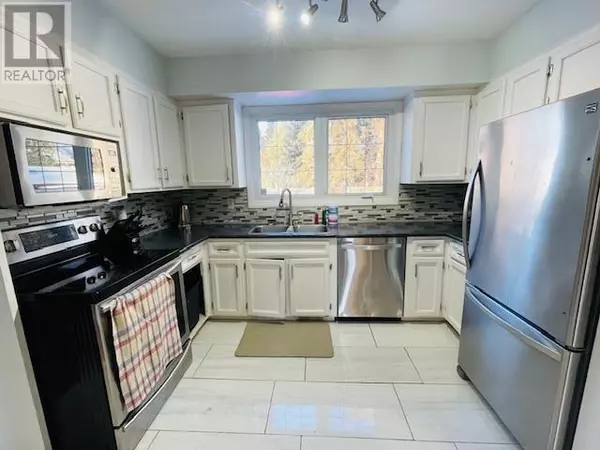REQUEST A TOUR If you would like to see this home without being there in person, select the "Virtual Tour" option and your agent will contact you to discuss available opportunities.
In-PersonVirtual Tour
$ 475,000
Est. payment | /mo
5 Beds
3 Baths
1,684 SqFt
$ 475,000
Est. payment | /mo
5 Beds
3 Baths
1,684 SqFt
Key Details
Property Type Single Family Home
Listing Status Active
Purchase Type For Sale
Square Footage 1,684 sqft
Price per Sqft $282
Subdivision Thunder Bay
MLS® Listing ID TB243757
Bedrooms 5
Half Baths 1
Originating Board Thunder Bay Real Estate Board
Property Description
This charming all brick side split is perfectly located on a desirable street in Northwood, just minutes away from Confederation College - ideal for student living! With 5 large bedrooms, there is plenty of space for room-mates, a growing family, or as a rental property. The home features a separate rear covered entrance to the lower split level, offering privacy and flexibility. Good sized kitchen with newly installed pantry with glass door; adjacent dining room has patio sliding doors leading to a private, fenced in backyard and wooden deck perfect for outdoor gatherings. Other highlights include a lockstone driveway, good sized rear shed, and the option of a quick closing. Don't miss out on this fantastic opportunity! (id:24570)
Location
Province ON
Rooms
Extra Room 1 Second level 4pc Bathroom
Extra Room 2 Second level 10x14 Bedroom
Extra Room 3 Second level 10.6 x 10 Bedroom
Extra Room 4 Second level 10 x 11.3 Bedroom
Extra Room 5 Basement 3pc Bathroom
Extra Room 6 Basement 7.6 x 10 Laundry room
Interior
Heating Forced air,
Cooling Air Conditioned
Flooring Hardwood
Fireplaces Number 1
Exterior
Parking Features No
Fence Fenced yard
Community Features Bus Route
View Y/N No
Private Pool No
Building
Sewer Sanitary sewer
GET MORE INFORMATION
Kim Avery
Agent







