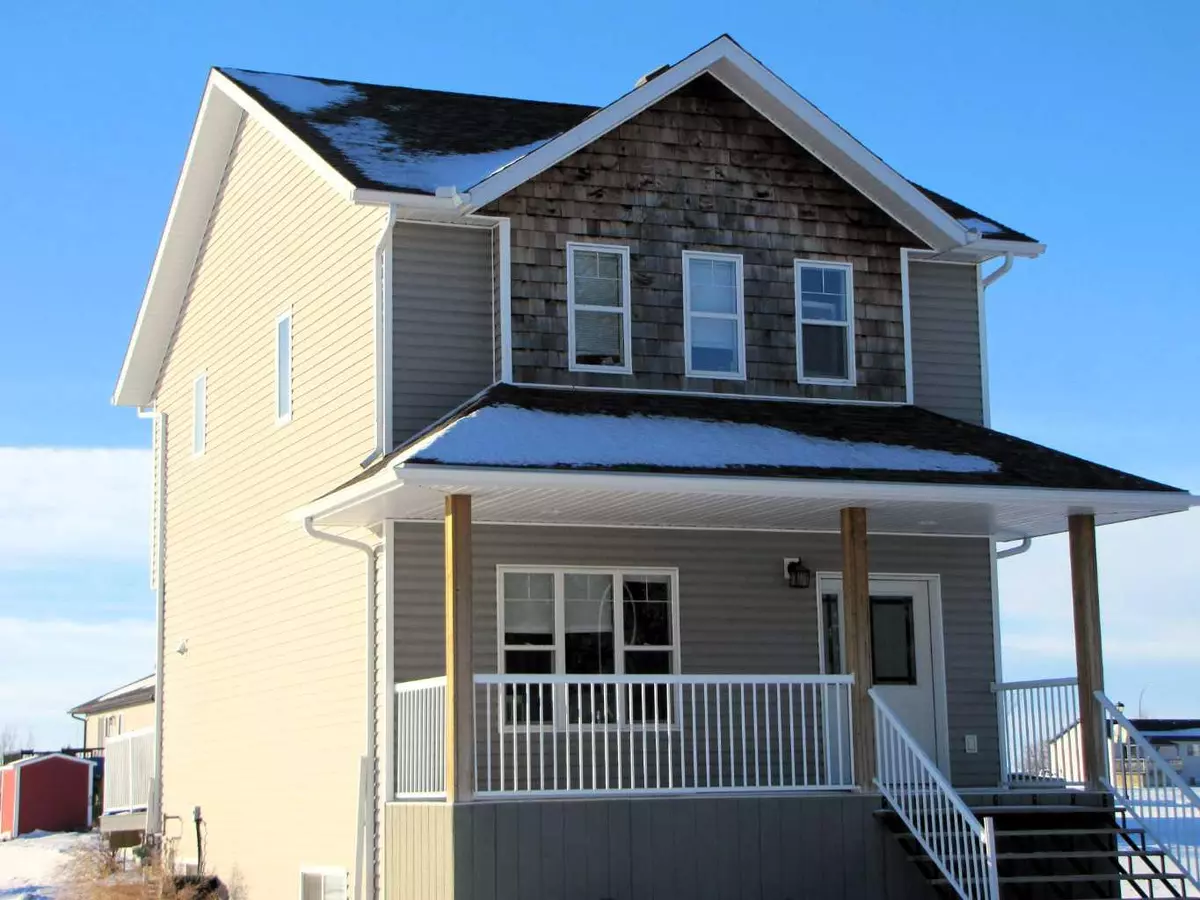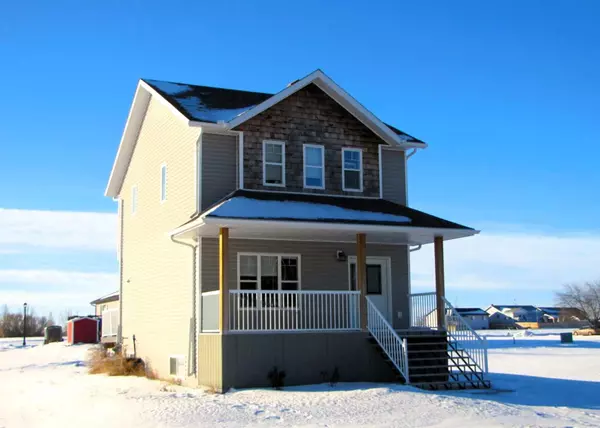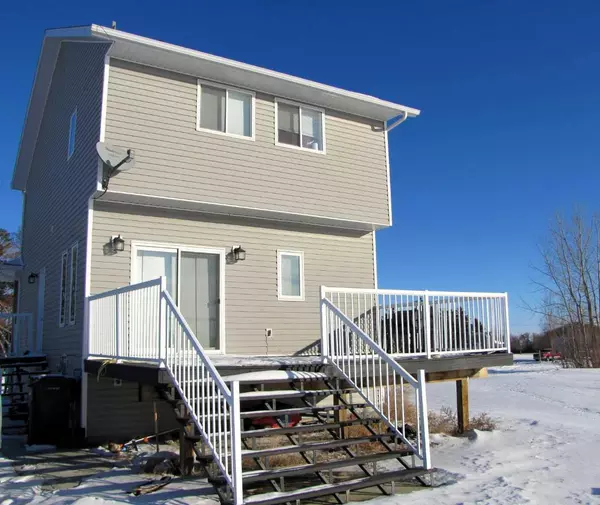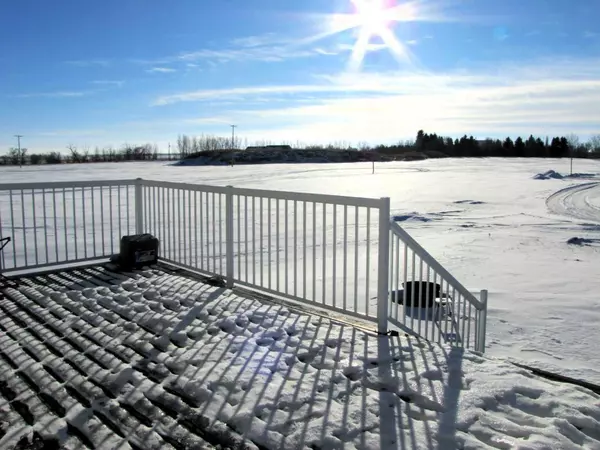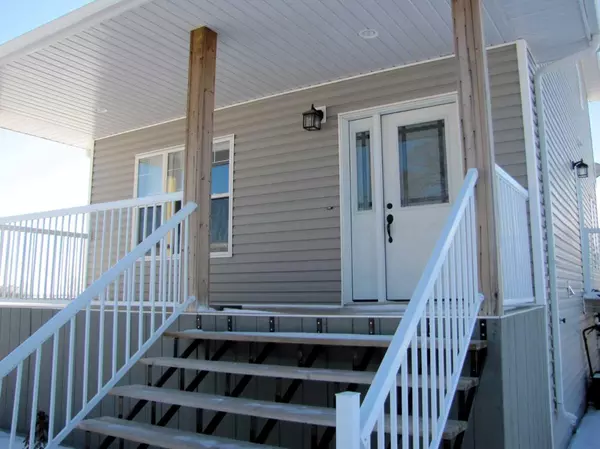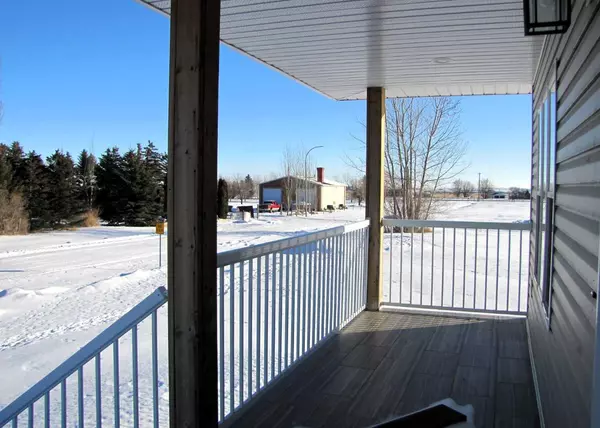4 Beds
4 Baths
1,378 SqFt
4 Beds
4 Baths
1,378 SqFt
Key Details
Property Type Single Family Home
Sub Type Detached
Listing Status Active
Purchase Type For Sale
Square Footage 1,378 sqft
Price per Sqft $259
MLS® Listing ID A2184342
Style 2 Storey
Bedrooms 4
Full Baths 3
Half Baths 1
Year Built 2015
Lot Size 5,121 Sqft
Acres 0.12
Property Description
Location
Province AB
County Newell, County Of
Zoning R
Direction N
Rooms
Basement Finished, Full
Interior
Interior Features Pantry, Sump Pump(s), Vinyl Windows
Heating Forced Air, Natural Gas
Cooling Central Air
Flooring Carpet, Hardwood, Tile
Appliance Central Air Conditioner, Dishwasher, Microwave Hood Fan, Refrigerator, Stove(s), Washer/Dryer, Window Coverings
Laundry In Basement
Exterior
Exterior Feature None
Parking Features Off Street
Fence None
Community Features Schools Nearby
Utilities Available Electricity Connected, Natural Gas Connected, Garbage Collection, Sewer Connected, Water Connected
Roof Type Asphalt Shingle
Porch Deck, Front Porch
Lot Frontage 41.67
Total Parking Spaces 2
Building
Lot Description Back Lane, Rectangular Lot
Dwelling Type House
Foundation ICF Block
Sewer Public Sewer
Water Public
Architectural Style 2 Storey
Level or Stories Two
Structure Type Mixed
Others
Restrictions None Known
Tax ID 57112674
GET MORE INFORMATION
Agent

