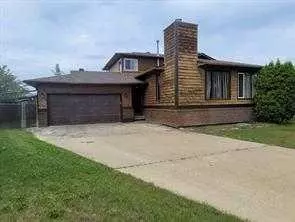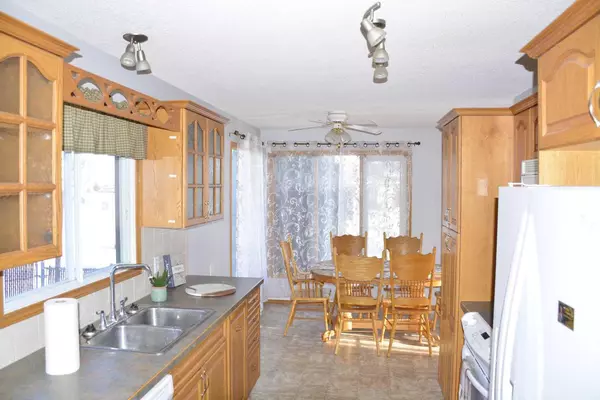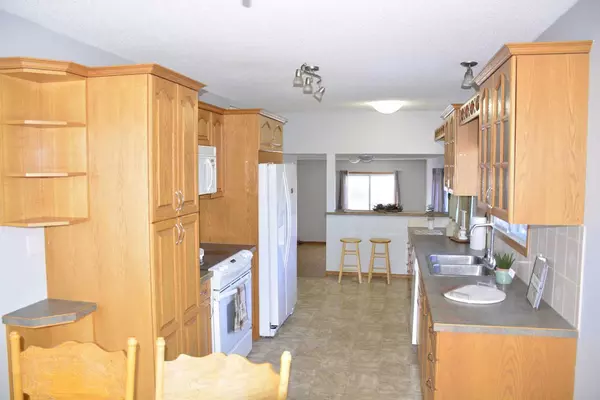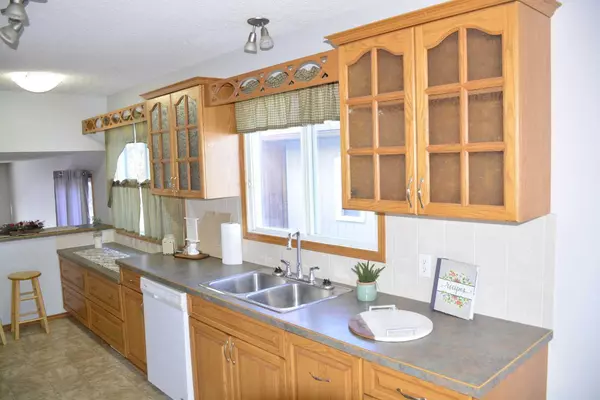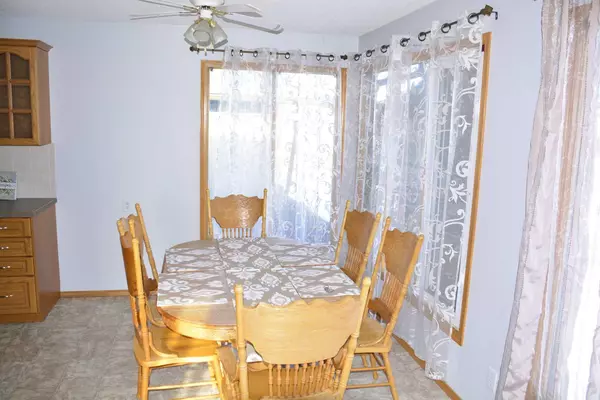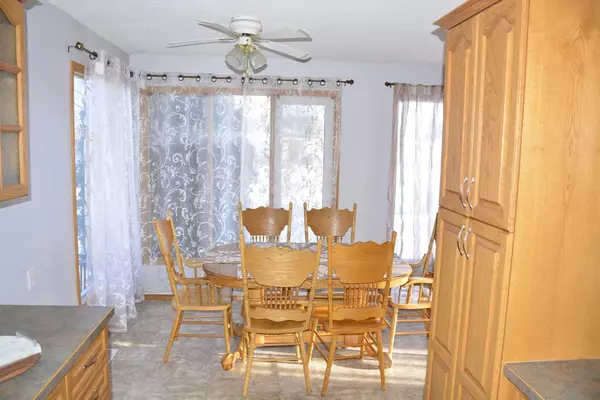4 Beds
3 Baths
1,692 SqFt
4 Beds
3 Baths
1,692 SqFt
Key Details
Property Type Single Family Home
Sub Type Detached
Listing Status Active
Purchase Type For Sale
Square Footage 1,692 sqft
Price per Sqft $187
MLS® Listing ID A2184379
Style 3 Level Split
Bedrooms 4
Full Baths 3
Year Built 1980
Lot Size 7,150 Sqft
Acres 0.16
Property Description
Location
Province AB
County Peace No. 135, M.d. Of
Zoning R
Direction E
Rooms
Basement Finished, Full
Interior
Interior Features Central Vacuum, Open Floorplan, Storage
Heating Mid Efficiency, Forced Air, Natural Gas
Cooling None
Flooring Carpet, Laminate, Linoleum
Fireplaces Number 1
Fireplaces Type Living Room, Wood Burning
Inclusions NA
Appliance Dishwasher, Dryer, Range, Refrigerator, Washer
Laundry Laundry Room, Main Level
Exterior
Exterior Feature Garden, Private Yard, Storage
Parking Features Concrete Driveway, Double Garage Attached, Driveway, Heated Garage
Garage Spaces 2.0
Fence Fenced
Community Features Park, Schools Nearby, Shopping Nearby, Sidewalks, Street Lights
Roof Type Asphalt Shingle
Porch Deck, Pergola
Total Parking Spaces 4
Building
Lot Description Back Lane, Back Yard, Front Yard, Lawn, Irregular Lot, Street Lighting, Pie Shaped Lot
Dwelling Type House
Foundation Poured Concrete
Architectural Style 3 Level Split
Level or Stories 3 Level Split
Structure Type Wood Frame,Wood Siding
Others
Restrictions None Known
Tax ID 56525287
GET MORE INFORMATION
Agent

