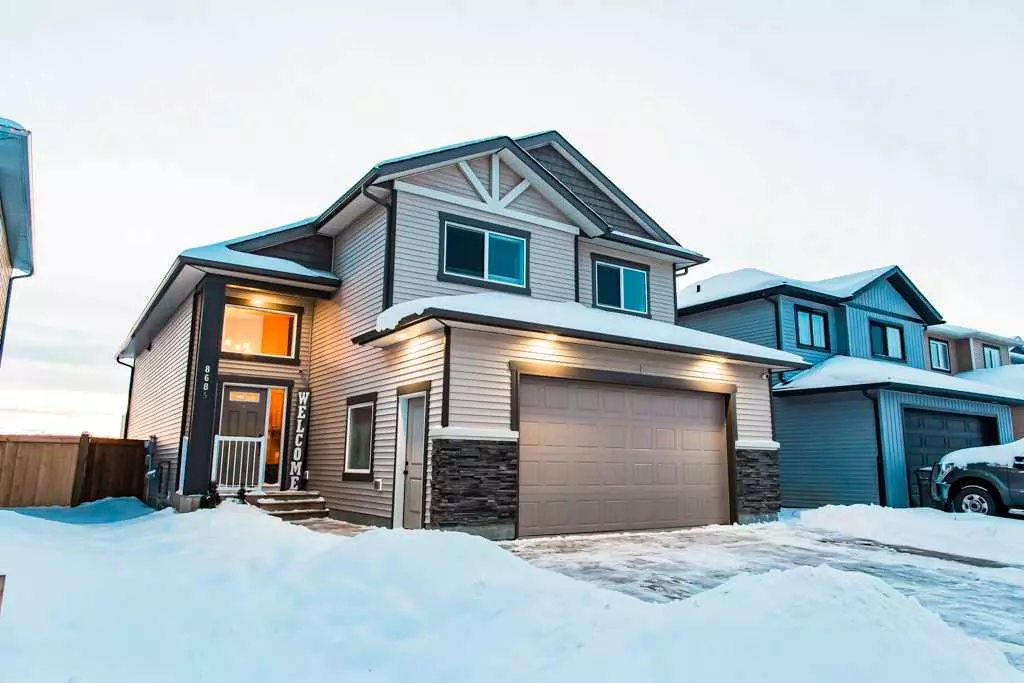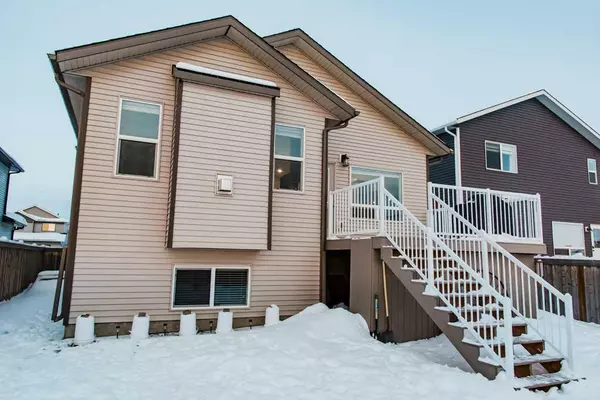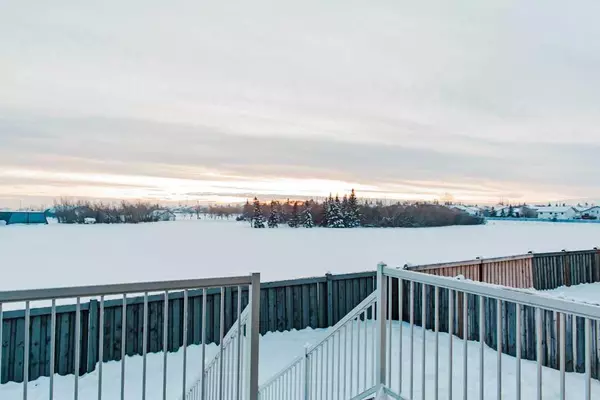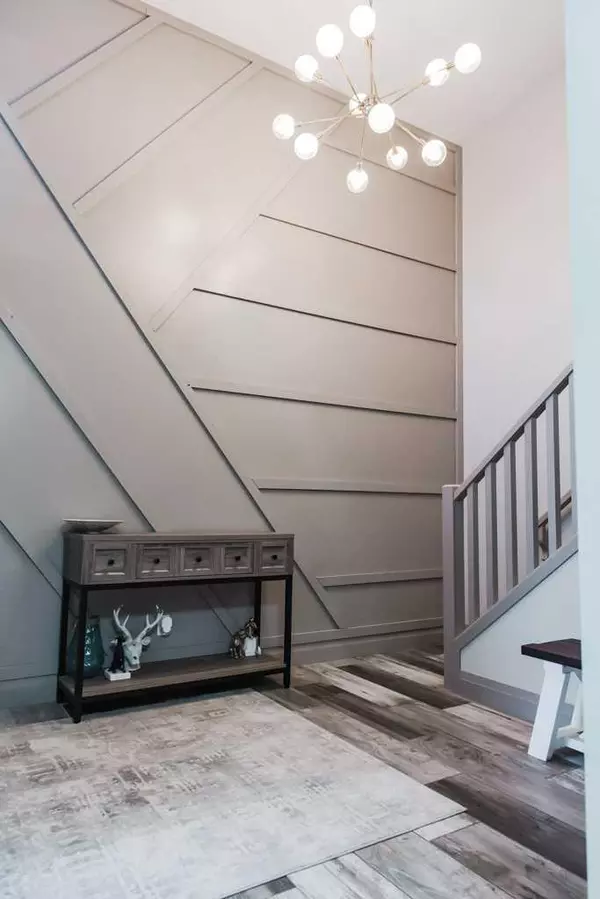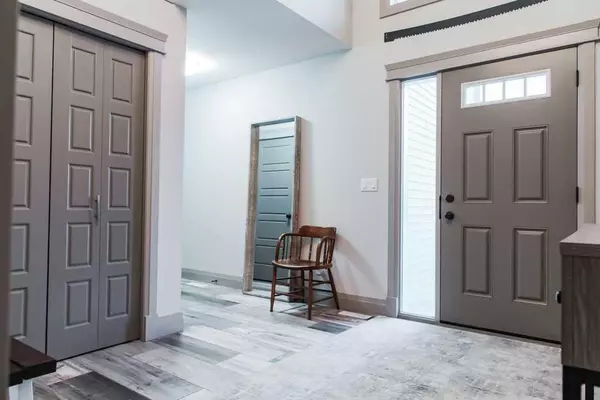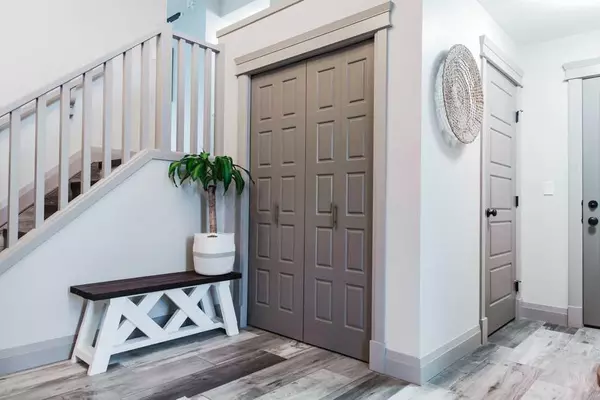3 Beds
2 Baths
1,650 SqFt
3 Beds
2 Baths
1,650 SqFt
Key Details
Property Type Single Family Home
Sub Type Detached
Listing Status Active
Purchase Type For Sale
Square Footage 1,650 sqft
Price per Sqft $290
Subdivision Copperwood
MLS® Listing ID A2184272
Style Modified Bi-Level
Bedrooms 3
Full Baths 2
Year Built 2018
Lot Size 4,821 Sqft
Acres 0.11
Property Description
The open-concept layout is both stylish and functional, featuring a large kitchen with quartz countertops, a generous island with seating, soft-close cabinetry, and a corner pantry. The expansive dining area flows seamlessly into the living space, which is anchored by a cozy fireplace and bathed in natural light from the above-grade windows—making it perfect for both relaxation and entertaining.
The primary suite is a true retreat, offering a spacious walk-in closet and a spa-like ensuite with dual sinks, a luxurious soaker tub, and an executive shower. Two additional bedrooms and a second full bathroom complete the main floor, ensuring ample space for family and guests.
Step outside to your private, south-facing backyard—a beautifully landscaped and fully fenced oasis with under-deck storage. The heated garage with epoxy flooring adds practicality and convenience, while central air conditioning and on-demand hot water provide comfort and efficiency year-round.
The basement is ready for your personal touch, featuring tall ceilings, three large windows, and painted flooring. It offers endless potential to create additional living space, including two more bedrooms, a spacious recreational area, a laundry room, and abundant storage.
This home shows better than new, with every detail carefully maintained. It is move-in ready, and quick possession is available. Don't miss this rare opportunity to own an immaculate, executive home. Schedule your viewing today—this property won't last long!
Location
Province AB
County Grande Prairie
Zoning RG
Direction N
Rooms
Basement Full, Unfinished
Interior
Interior Features Built-in Features, Closet Organizers, Double Vanity, High Ceilings, Kitchen Island, No Smoking Home, Open Floorplan, Pantry, Quartz Counters, Recessed Lighting, Soaking Tub, Storage, Sump Pump(s), Tankless Hot Water, Vaulted Ceiling(s), Vinyl Windows, Walk-In Closet(s)
Heating Forced Air
Cooling Central Air
Flooring Carpet, Tile
Fireplaces Number 1
Fireplaces Type Gas
Inclusions Fridge, Stove, Microwave, Range hood, dishwasher, washer dryer, GDO, AC, Garage heater
Appliance See Remarks
Laundry In Basement
Exterior
Exterior Feature Private Yard
Parking Features Double Garage Attached
Garage Spaces 2.0
Fence Fenced
Community Features Park, Playground, Schools Nearby, Shopping Nearby, Sidewalks, Street Lights, Walking/Bike Paths
Roof Type Asphalt Shingle
Porch Deck
Lot Frontage 42.0
Total Parking Spaces 4
Building
Lot Description No Neighbours Behind, Landscaped
Dwelling Type House
Foundation Poured Concrete
Architectural Style Modified Bi-Level
Level or Stories Bi-Level
Structure Type See Remarks
Others
Restrictions None Known
Tax ID 91958169
GET MORE INFORMATION
Agent

