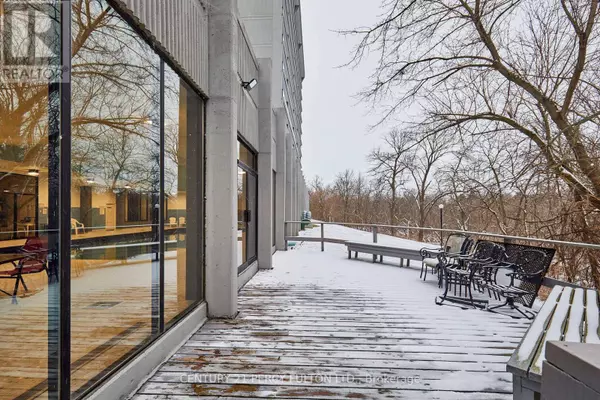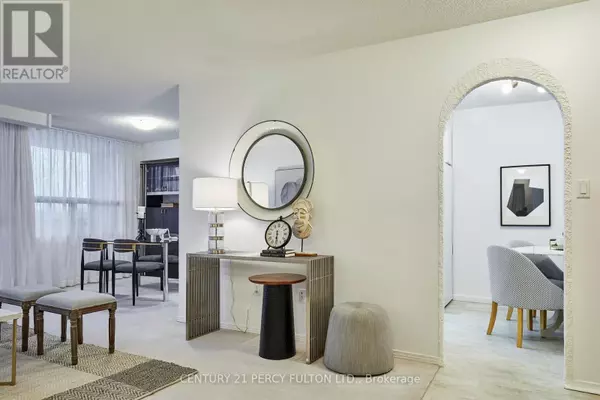REQUEST A TOUR If you would like to see this home without being there in person, select the "Virtual Tour" option and your agent will contact you to discuss available opportunities.
In-PersonVirtual Tour
$ 425,900
Est. payment | /mo
1 Bed
1 Bath
799 SqFt
$ 425,900
Est. payment | /mo
1 Bed
1 Bath
799 SqFt
Key Details
Property Type Condo
Sub Type Condominium/Strata
Listing Status Active
Purchase Type For Sale
Square Footage 799 sqft
Price per Sqft $533
Subdivision Central West
MLS® Listing ID E11899587
Bedrooms 1
Condo Fees $770/mo
Originating Board Toronto Regional Real Estate Board
Property Description
Enjoy Sunsets from this Rarely Offered Lovely One Bedroom with West Facing Views & A Huge Balcony. Located in Desirable Pickering Village next to the Ravine with Walking Trails and Lots of Opportunity to Enjoy the Serenity. Perfect for First Time Buyers or Downsizers w/Tons of Storage within the Unit as well as a Separate Storage Locker. With Large Principle Rooms there is Over 800 Square Feet of Living Space plus the Balcony. The Kitchen has been thoughtfully upgraded and includes a cozy Breakfast Area for your morning coffee. The Bedroom Features Brand New Broadloom, a Large Window & Mirrored Closet and just outside the Bedroom Door a spacious Updated 4 Piece Bathroom. Among its Features is a slightly oversized Underground Parking Spot. Village Gardens is Loaded with Amenities such as a Beautiful Indoor Pool, Sauna, Gym, Party Room, Rec Room & Laundry, The Maintenance Fee includes, All Utilities & Cable TV. Great Location that is Super Close to Shopping, Golf Courses, Walking Trails,Casino, Go Train & Hwy 401 & 412. **** EXTRAS **** Bedroom Carpet 2024. (id:24570)
Location
Province ON
Rooms
Extra Room 1 Flat 5.55 m X 3.45 m Living room
Extra Room 2 Flat 3.16 m X 2.41 m Dining room
Extra Room 3 Flat 4.27 m X 2.43 m Kitchen
Extra Room 4 Flat 4.84 m X 3.33 m Bedroom
Interior
Heating Forced air
Cooling Central air conditioning
Flooring Carpeted, Vinyl
Exterior
Parking Features Yes
Community Features Pet Restrictions
View Y/N Yes
View View
Total Parking Spaces 1
Private Pool Yes
Others
Ownership Condominium/Strata
GET MORE INFORMATION
Kim Avery
Agent







