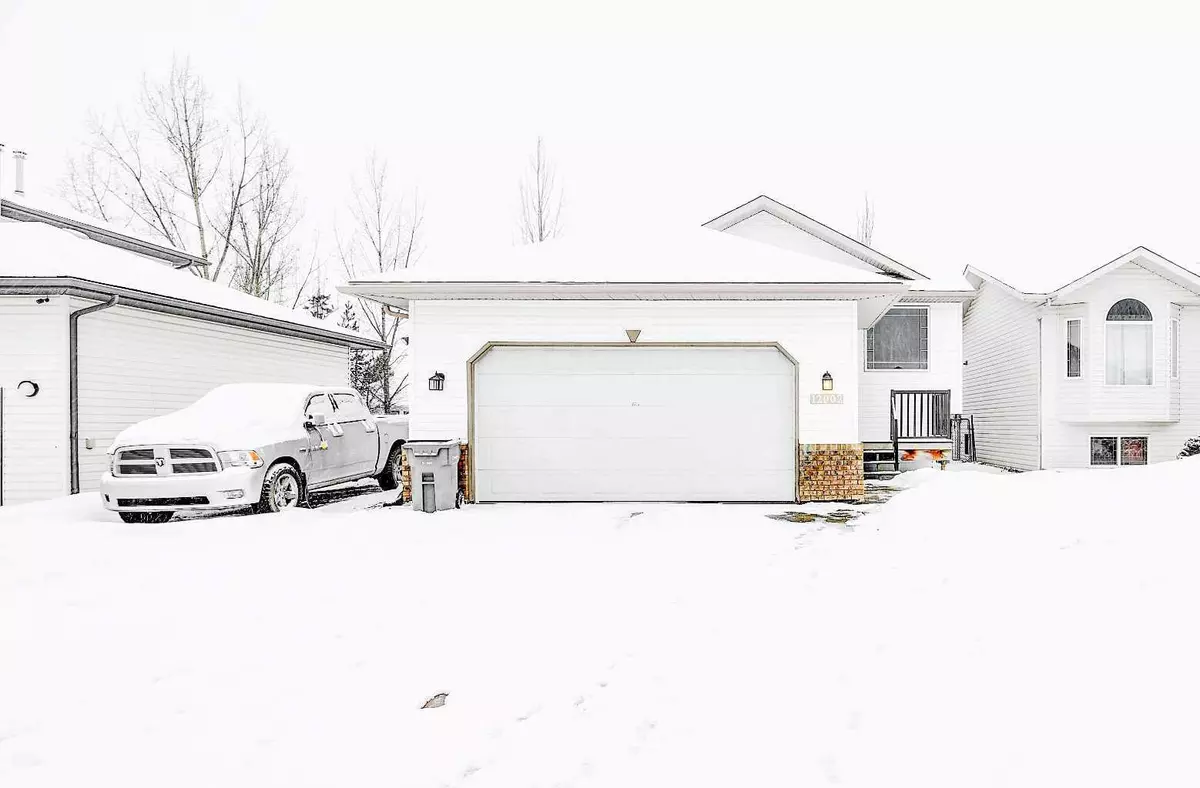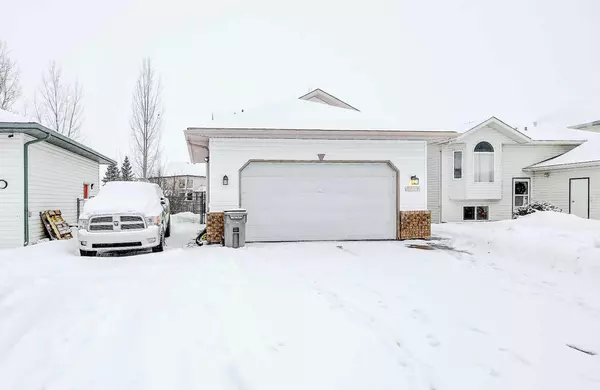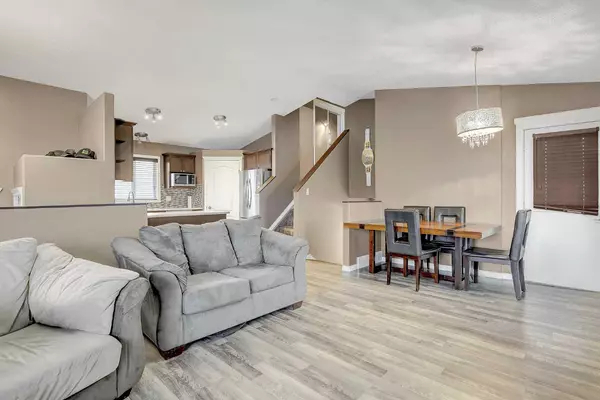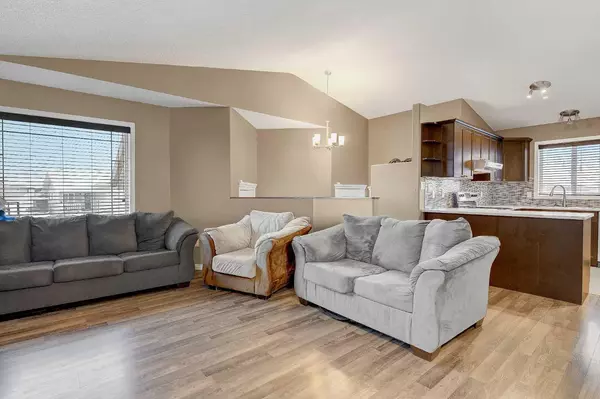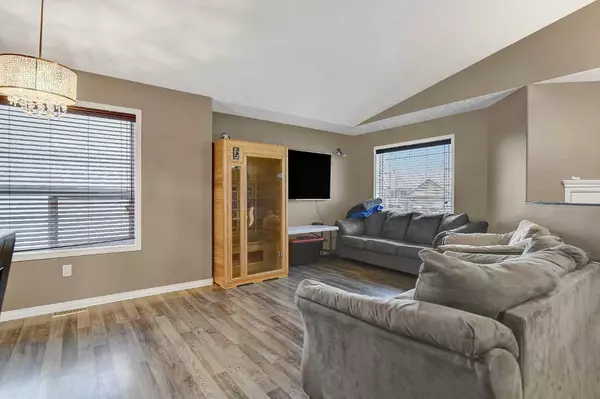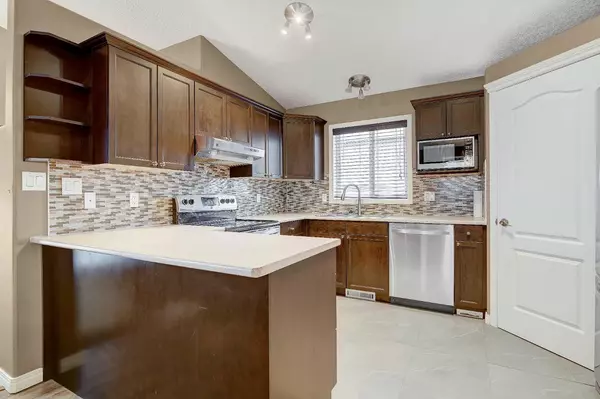4 Beds
3 Baths
1,569 SqFt
4 Beds
3 Baths
1,569 SqFt
Key Details
Property Type Single Family Home
Sub Type Detached
Listing Status Active
Purchase Type For Sale
Square Footage 1,569 sqft
Price per Sqft $273
Subdivision Royal Oaks
MLS® Listing ID A2183680
Style 4 Level Split
Bedrooms 4
Full Baths 3
Year Built 1999
Lot Size 5,432 Sqft
Acres 0.12
Property Description
The upstairs suite features 2 spacious bedrooms, including a primary bedroom with its own ensuite, and 2 full bathrooms. The open-concept living space is bright and inviting, with a well-equipped kitchen offering ample storage. A cozy deck off the main level provides the perfect spot to enjoy your morning coffee. Upstairs tenants will also appreciate the convenience of a double car garage for parking and extra storage.
The lower suite includes 2 large bedrooms, a full bathroom, and a bright living area with large windows. The functional kitchen is fully equipped, and the basement tenants can relax on their own private west-facing deck. This unit also features separate laundry and a private entrance, ensuring privacy and convenience for both tenants.
Additional features include extra parking along the side of the property and a fantastic location close to schools, parks, and shopping. This property is a turnkey investment with excellent rental potential in one of Grande Prairie's most sought-after neighborhoods.
Location
Province AB
County Grande Prairie
Zoning RS
Direction E
Rooms
Basement Finished, Full
Interior
Interior Features Laminate Counters, No Animal Home, No Smoking Home, Vinyl Windows
Heating Forced Air
Cooling None
Flooring Carpet, Laminate, Linoleum
Inclusions 2 Fridges, 2 Stoves, 2 Dishwashers, 2 Dryers, 2 Washers
Appliance None
Laundry Lower Level, Main Level, Multiple Locations
Exterior
Exterior Feature Private Yard
Parking Features Double Garage Attached
Garage Spaces 2.0
Fence Fenced
Community Features Park, Playground, Schools Nearby, Shopping Nearby, Sidewalks, Street Lights, Walking/Bike Paths
Roof Type Asphalt Shingle
Porch Deck, Patio
Lot Frontage 46.0
Total Parking Spaces 6
Building
Lot Description Back Yard, Front Yard, Lawn, Interior Lot, No Neighbours Behind, Landscaped, Level, Private, Rectangular Lot
Dwelling Type House
Foundation Poured Concrete
Architectural Style 4 Level Split
Level or Stories 4 Level Split
Structure Type Concrete,Vinyl Siding
Others
Restrictions None Known
Tax ID 91997865
GET MORE INFORMATION
Agent

