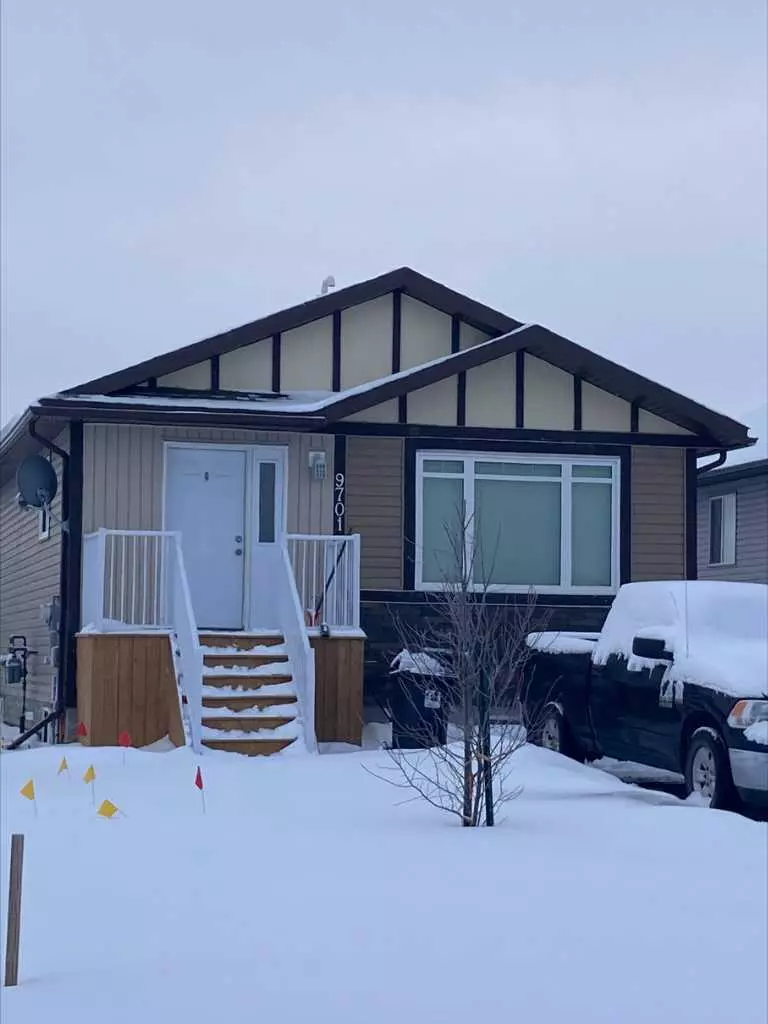5 Beds
3 Baths
1,105 SqFt
5 Beds
3 Baths
1,105 SqFt
Key Details
Property Type Single Family Home
Sub Type Detached
Listing Status Active
Purchase Type For Sale
Square Footage 1,105 sqft
Price per Sqft $352
MLS® Listing ID A2183685
Style Bungalow,Up/Down
Bedrooms 5
Full Baths 3
Year Built 2013
Lot Size 4,806 Sqft
Acres 0.11
Property Description
Location
Province AB
County Grande Prairie No. 1, County Of
Zoning RR4
Direction SW
Rooms
Basement Full, Suite, Walk-Out To Grade
Interior
Interior Features Breakfast Bar
Heating Forced Air, Natural Gas
Cooling None
Flooring Carpet, Linoleum
Inclusions appliances for both suites
Appliance Dishwasher, Electric Stove, Refrigerator, Washer/Dryer
Laundry In Unit
Exterior
Exterior Feature None
Parking Features Parking Pad, RV Access/Parking
Fence Partial
Community Features Park, Playground, Schools Nearby, Sidewalks, Street Lights
Roof Type Asphalt Shingle
Porch None
Lot Frontage 40.03
Total Parking Spaces 4
Building
Lot Description See Remarks
Dwelling Type House
Foundation Poured Concrete
Architectural Style Bungalow, Up/Down
Level or Stories Bi-Level
Structure Type Concrete,Wood Frame
Others
Restrictions Architectural Guidelines
Tax ID 94276938
GET MORE INFORMATION
Agent

