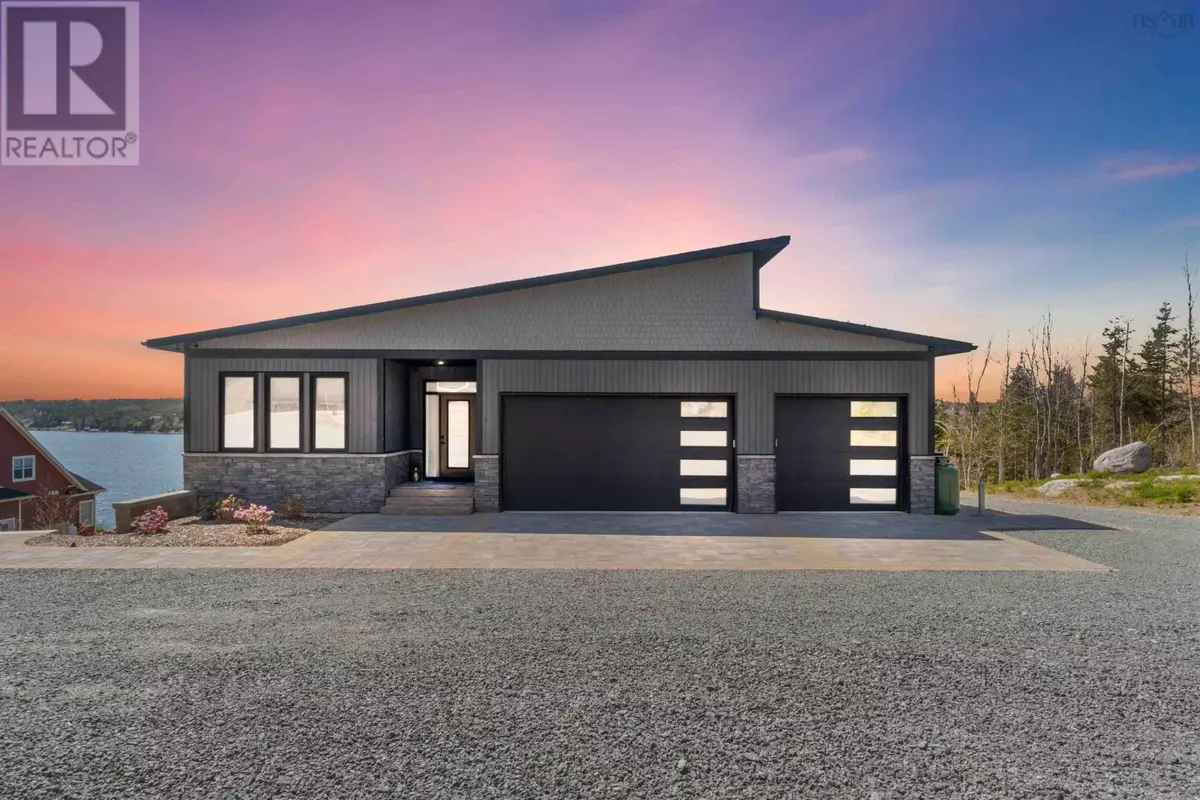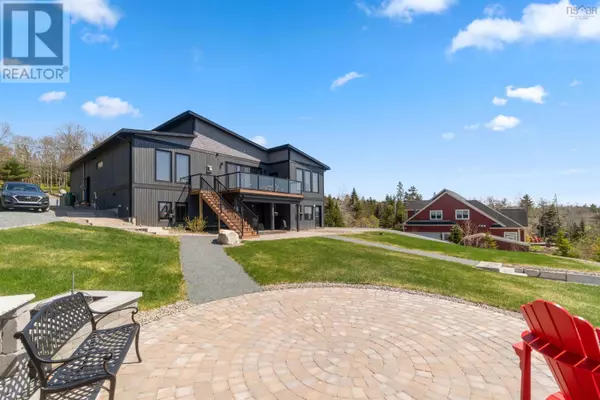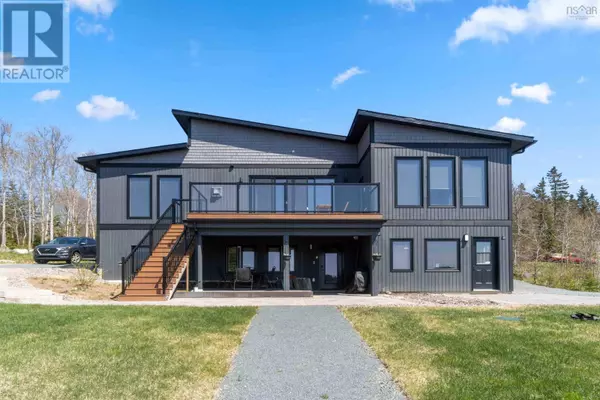5 Beds
4 Baths
3,349 SqFt
5 Beds
4 Baths
3,349 SqFt
Key Details
Property Type Single Family Home
Sub Type Freehold
Listing Status Active
Purchase Type For Sale
Square Footage 3,349 sqft
Price per Sqft $582
Subdivision East Petpeswick
MLS® Listing ID 202428049
Style Bungalow
Bedrooms 5
Originating Board Nova Scotia Association of REALTORS®
Year Built 2020
Lot Size 1.086 Acres
Acres 47306.16
Property Description
Location
Province NS
Rooms
Extra Room 1 Lower level 10.11x17.9.7x7.1 Utility room
Extra Room 2 Lower level 6.10x9.7 Storage
Extra Room 3 Main level 12.3x11.4 Bedroom
Extra Room 4 Main level 5x8 Bath (# pieces 1-6)
Extra Room 5 Main level 12.3x9.6 Bedroom
Extra Room 6 Main level 7.8x5.2 Mud room
Interior
Flooring Engineered hardwood, Vinyl
Exterior
Parking Features Yes
Community Features Recreational Facilities, School Bus
View Y/N Yes
View Ocean view
Private Pool No
Building
Lot Description Landscaped
Story 1
Sewer Septic System
Architectural Style Bungalow
Others
Ownership Freehold
GET MORE INFORMATION
Agent







