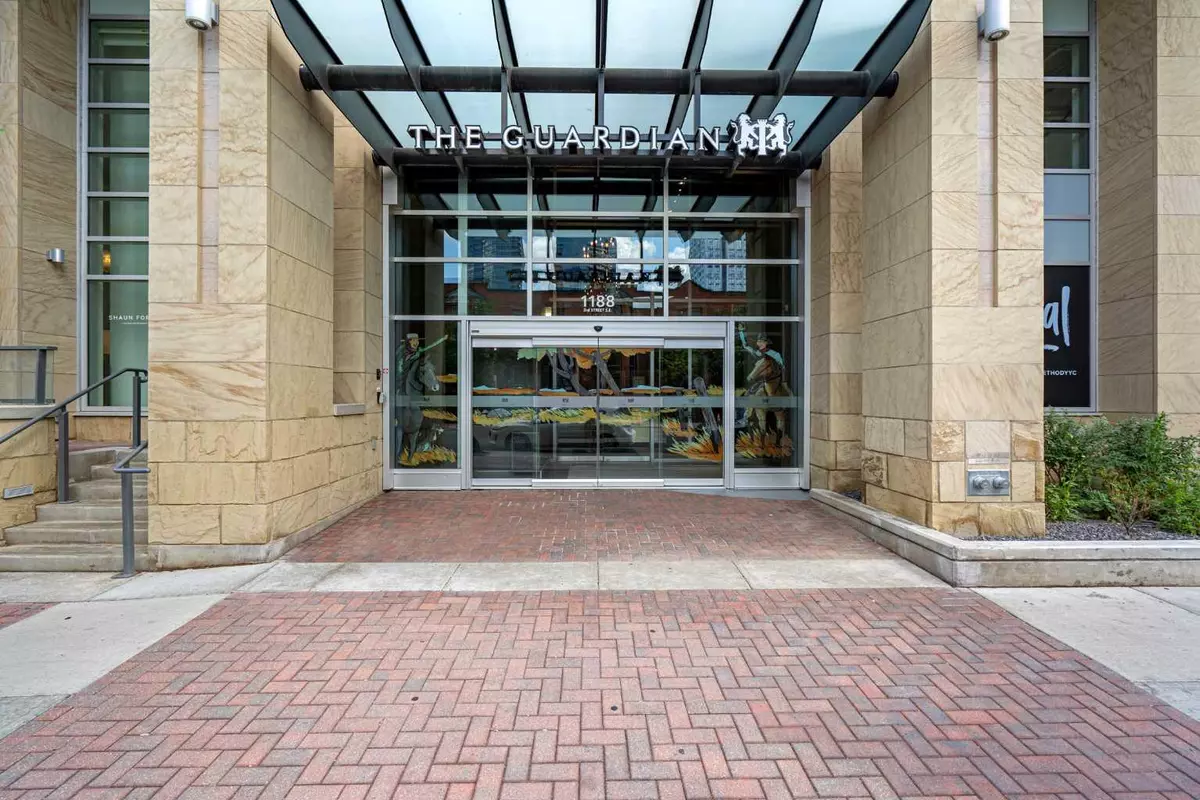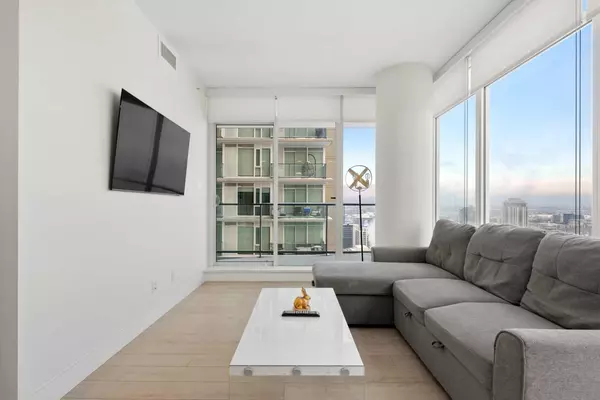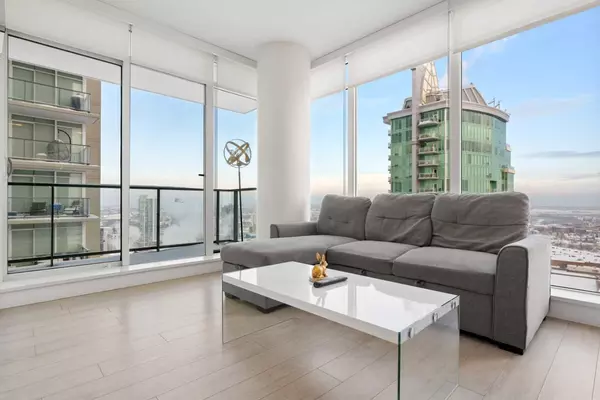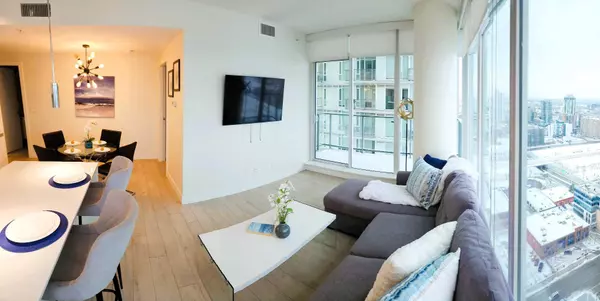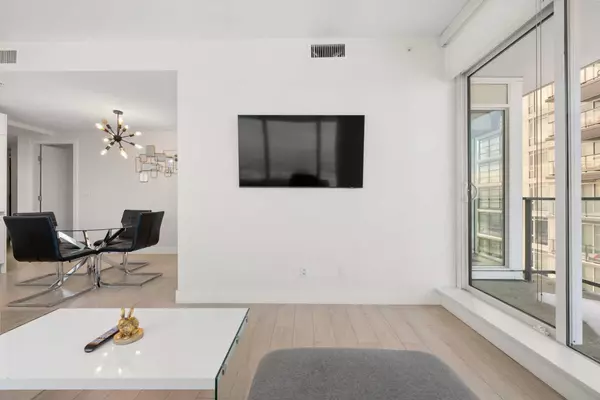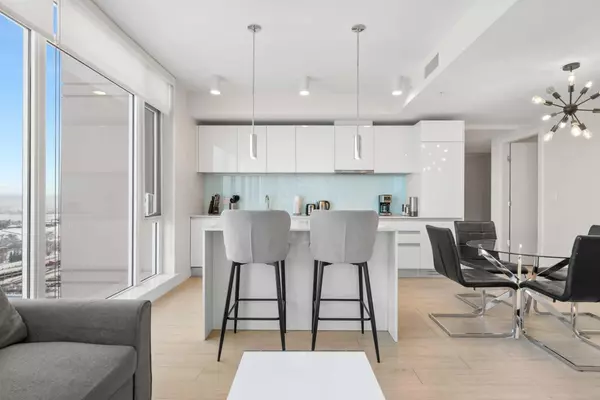2 Beds
2 Baths
726 SqFt
2 Beds
2 Baths
726 SqFt
Key Details
Property Type Condo
Sub Type Apartment
Listing Status Active
Purchase Type For Sale
Square Footage 726 sqft
Price per Sqft $668
Subdivision Beltline
MLS® Listing ID A2181749
Style Apartment
Bedrooms 2
Full Baths 2
Condo Fees $720/mo
Year Built 2016
Property Description
The modern, open-concept design includes a sleek kitchen with built-in German appliances, ideal for cooking and hosting guests. The primary suite is a private retreat with a walk-in closet and a luxurious 4-piece ensuite. The unit has in-suite laundry, and a titled parking stall that FITS TWO VEHICLES for added convenience.
The Guardian building offers exceptional amenities to elevate your lifestyle, including concierge services, 24-hour security, a state-of-the-art gym, a yoga studio, a social lounge, a garden terrace with a BBQ area, and a DIY workshop. Step outside, and you'll find yourself just minutes from top destinations like the Saddledome, BMO Centre, Sunterra Market, the LRT, and scenic pathways along the Bow and Elbow Rivers. With everything you need at your doorstep, this property is the ultimate urban retreat, offering a perfect blend of luxury living and convenience. Whether you're looking for an exceptional investment property or a dream home in downtown Calgary, don't miss this opportunity to own in one of the city's most sought-after locations.
Location
Province AB
County Calgary
Area Cal Zone Cc
Zoning DC
Direction W
Interior
Interior Features Kitchen Island, No Animal Home, Open Floorplan, Quartz Counters
Heating Fan Coil
Cooling Central Air
Flooring Laminate, Tile
Appliance Built-In Oven, Built-In Refrigerator, Electric Cooktop, Electric Range, Microwave, Washer/Dryer Stacked
Laundry In Unit
Exterior
Exterior Feature Balcony, Barbecue, Fire Pit, Uncovered Courtyard
Parking Features Underground
Garage Spaces 2.0
Community Features Park, Shopping Nearby, Sidewalks, Street Lights, Walking/Bike Paths
Amenities Available Fitness Center, Party Room, Recreation Room, Roof Deck, Secured Parking, Visitor Parking, Workshop
Porch Balcony(s)
Exposure E,N
Total Parking Spaces 2
Building
Dwelling Type High Rise (5+ stories)
Story 44
Architectural Style Apartment
Level or Stories Single Level Unit
Structure Type Concrete,Glass,Metal Frame
Others
HOA Fee Include Common Area Maintenance,Gas,Heat,Insurance,Parking,Professional Management,Reserve Fund Contributions,Security,Sewer,Trash,Water
Restrictions Easement Registered On Title,Pet Restrictions or Board approval Required,Utility Right Of Way
Tax ID 95068019
Pets Allowed Restrictions, Yes
GET MORE INFORMATION
Agent

