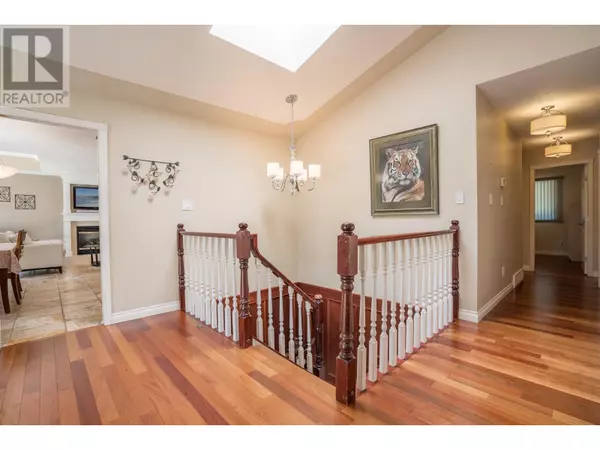
5 Beds
3 Baths
4,309 SqFt
5 Beds
3 Baths
4,309 SqFt
Key Details
Property Type Single Family Home
Sub Type Freehold
Listing Status Active
Purchase Type For Sale
Square Footage 4,309 sqft
Price per Sqft $183
MLS® Listing ID R2948325
Style Basement entry
Bedrooms 5
Originating Board BC Northern Real Estate Board
Year Built 1993
Lot Size 1.210 Acres
Acres 52707.6
Property Description
Location
Province BC
Rooms
Extra Room 1 Above 12 ft , 6 in X 16 ft , 9 in Living room
Extra Room 2 Above 8 ft , 1 in X 14 ft , 7 in Kitchen
Extra Room 3 Above 12 ft X 12 ft , 7 in Dining room
Extra Room 4 Above 5 ft , 2 in X 10 ft , 3 in Eating area
Extra Room 5 Above 13 ft , 1 in X 12 ft , 1 in Primary Bedroom
Extra Room 6 Above 10 ft , 5 in X 8 ft , 1 in Bedroom 2
Interior
Heating Forced air,
Fireplaces Number 3
Exterior
Parking Features Yes
Garage Spaces 2.0
Garage Description 2
View Y/N No
Roof Type Conventional
Private Pool No
Building
Story 2
Architectural Style Basement entry
Others
Ownership Freehold
GET MORE INFORMATION

Agent







