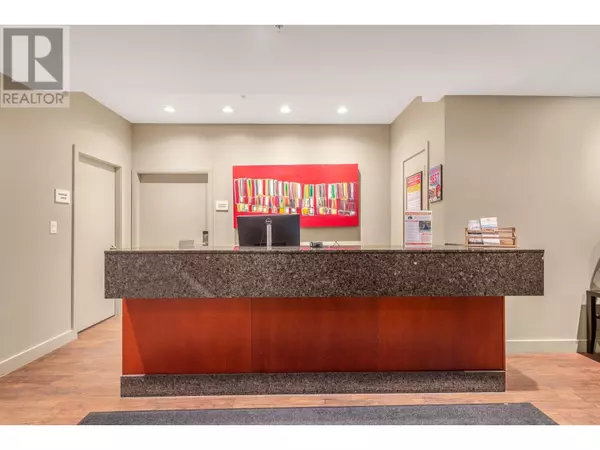2 Beds
2 Baths
875 SqFt
2 Beds
2 Baths
875 SqFt
Key Details
Property Type Commercial
Sub Type Strata
Listing Status Active
Purchase Type For Sale
Square Footage 875 sqft
Price per Sqft $742
Subdivision Silver Star
MLS® Listing ID 10329581
Bedrooms 2
Condo Fees $827/mo
Originating Board Association of Interior REALTORS®
Year Built 2009
Property Description
Location
Province BC
Zoning Unknown
Rooms
Extra Room 1 Main level 10'9'' x 7'11'' 4pc Ensuite bath
Extra Room 2 Main level 10'8'' x 14'6'' Primary Bedroom
Extra Room 3 Main level 4'11'' x 9'1'' 4pc Bathroom
Extra Room 4 Main level 10'3'' x 13'5'' Bedroom
Extra Room 5 Main level 13' x 5'5'' Dining room
Extra Room 6 Main level 13' x 15'2'' Living room
Interior
Heating Baseboard heaters,
Flooring Carpeted, Laminate
Fireplaces Type Unknown
Exterior
Parking Features Yes
Garage Spaces 1.0
Garage Description 1
Community Features Family Oriented, Pets Allowed, Pet Restrictions, Rentals Allowed With Restrictions
View Y/N No
Roof Type Unknown
Total Parking Spaces 1
Private Pool No
Building
Lot Description Level, Wooded area
Story 1
Sewer Municipal sewage system
Others
Ownership Strata
GET MORE INFORMATION
Agent







