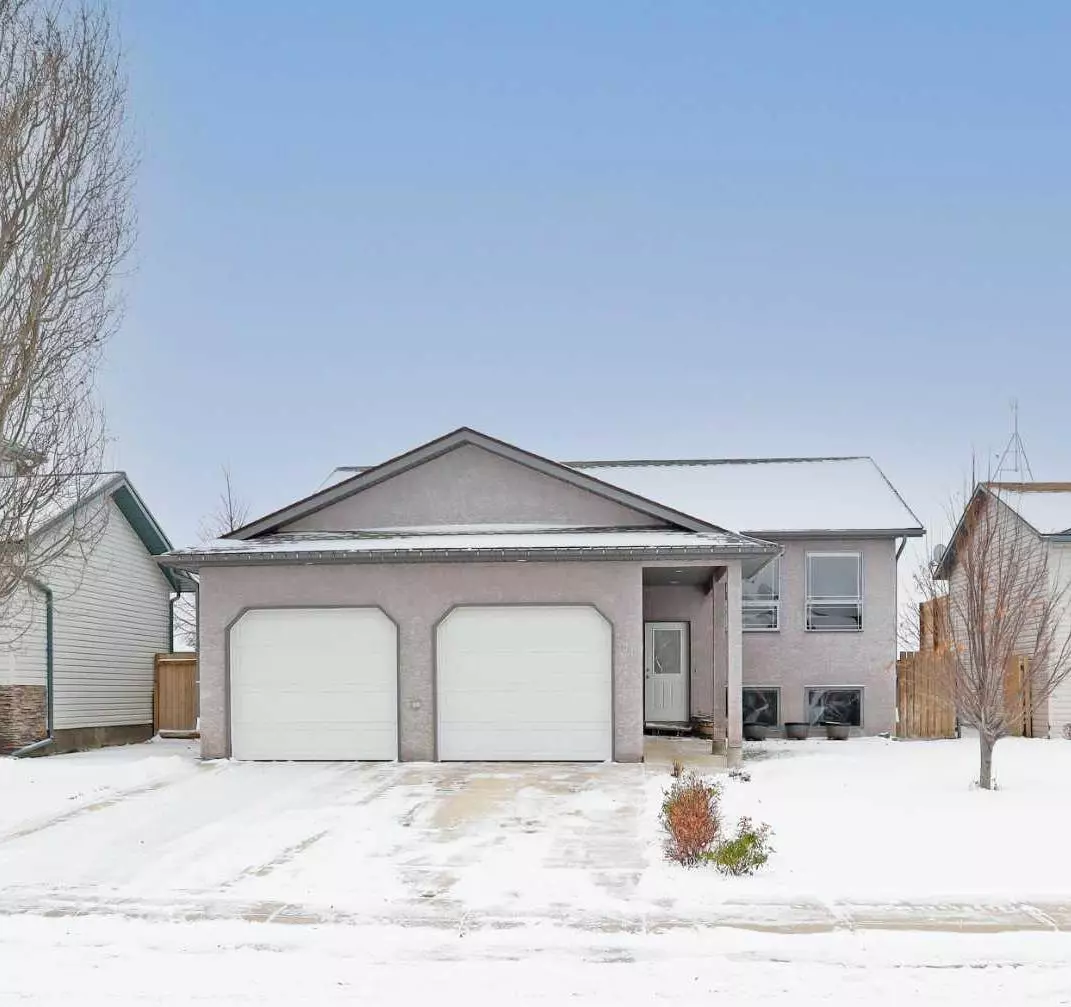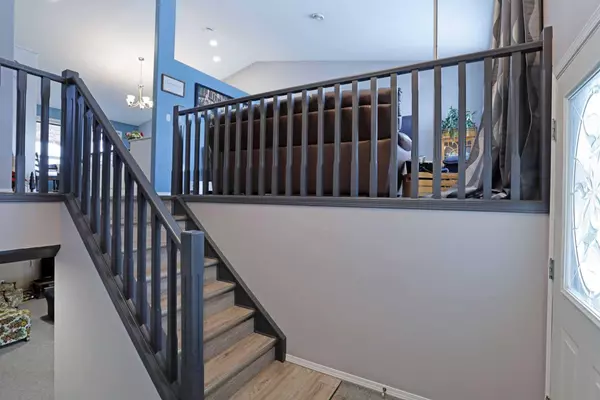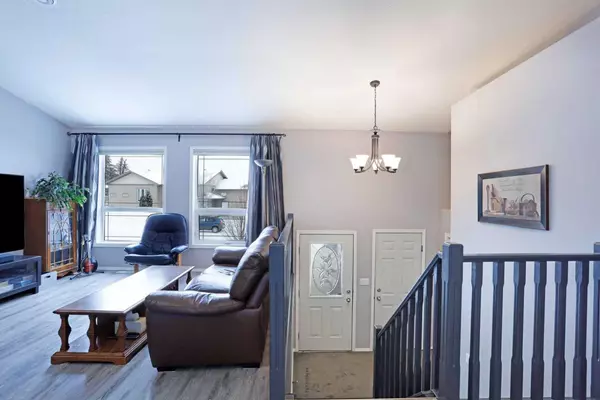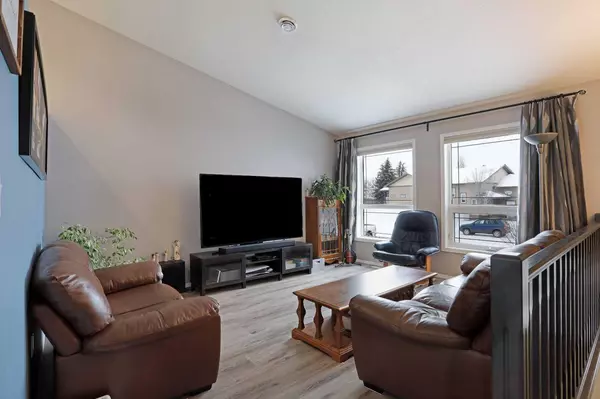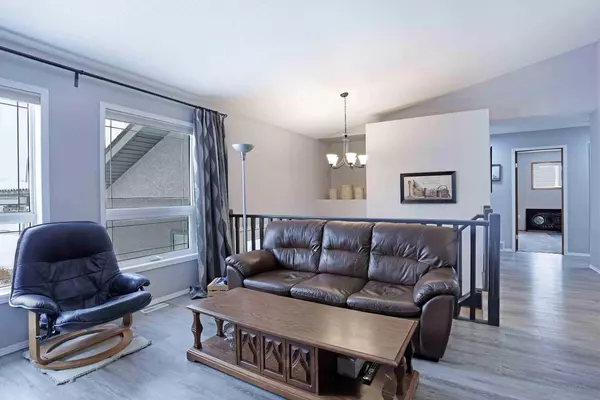5 Beds
2 Baths
1,492 SqFt
5 Beds
2 Baths
1,492 SqFt
Key Details
Property Type Single Family Home
Sub Type Detached
Listing Status Active
Purchase Type For Sale
Square Footage 1,492 sqft
Price per Sqft $288
MLS® Listing ID A2181246
Style Bi-Level
Bedrooms 5
Full Baths 2
Year Built 2000
Lot Size 5,750 Sqft
Acres 0.13
Property Description
Location
Province AB
County Newell, County Of
Zoning R-1
Direction N
Rooms
Basement Finished, Full
Interior
Interior Features Ceiling Fan(s), Central Vacuum, No Animal Home, No Smoking Home, Quartz Counters
Heating Forced Air
Cooling Central Air
Flooring Carpet, Vinyl
Inclusions Fridge, Stove, Dishwasher, Washer, Dryer
Appliance Dishwasher, Electric Stove, Refrigerator, Washer/Dryer
Laundry Main Level
Exterior
Exterior Feature None
Parking Features Double Garage Attached, Parking Pad
Garage Spaces 1.0
Fence Fenced
Community Features Schools Nearby, Street Lights
Roof Type Asphalt Shingle
Porch Deck, Pergola
Lot Frontage 50.0
Total Parking Spaces 1
Building
Lot Description Back Lane, Back Yard, No Neighbours Behind, Landscaped, Underground Sprinklers
Dwelling Type House
Foundation Wood
Architectural Style Bi-Level
Level or Stories Bi-Level
Structure Type Stucco
Others
Restrictions None Known
Tax ID 57112182
GET MORE INFORMATION
Agent

