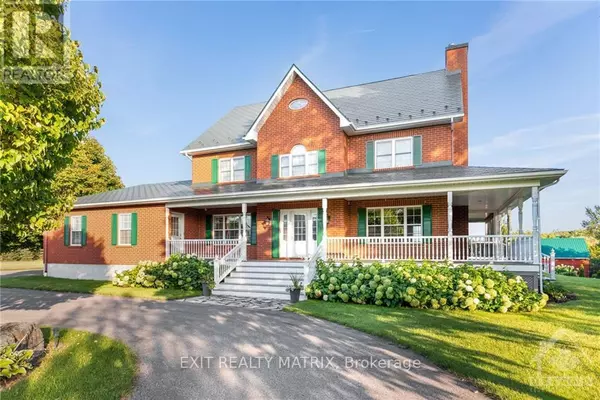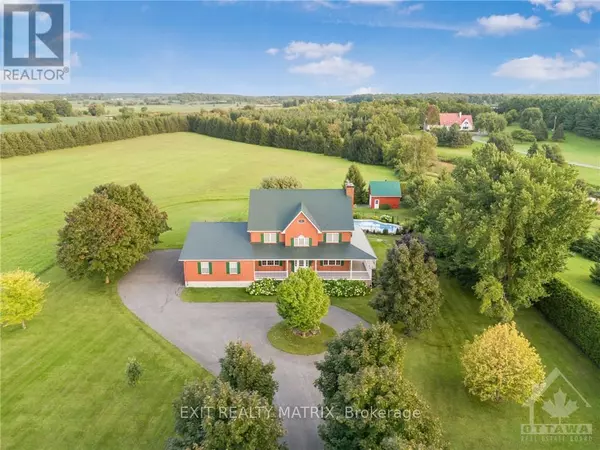3 Beds
3 Baths
3 Beds
3 Baths
Key Details
Property Type Single Family Home
Sub Type Freehold
Listing Status Active
Purchase Type For Sale
Subdivision 721 - North Glengarry (Lochiel) Twp
MLS® Listing ID X9518027
Bedrooms 3
Half Baths 1
Originating Board Ottawa Real Estate Board
Property Description
Location
Province ON
Rooms
Extra Room 1 Second level 3.58 m X 1.93 m Loft
Extra Room 2 Second level 4.47 m X 3.63 m Primary Bedroom
Extra Room 3 Second level 4.06 m X 3.93 m Bedroom
Extra Room 4 Second level 4.16 m X 3.07 m Bedroom
Extra Room 5 Lower level 8.43 m X 3.45 m Recreational, Games room
Extra Room 6 Lower level 6.55 m X 5.08 m Recreational, Games room
Interior
Heating Forced air
Cooling Central air conditioning
Fireplaces Number 1
Exterior
Parking Features No
View Y/N No
Total Parking Spaces 10
Private Pool Yes
Building
Story 2
Sewer Septic System
Others
Ownership Freehold
GET MORE INFORMATION
Agent







