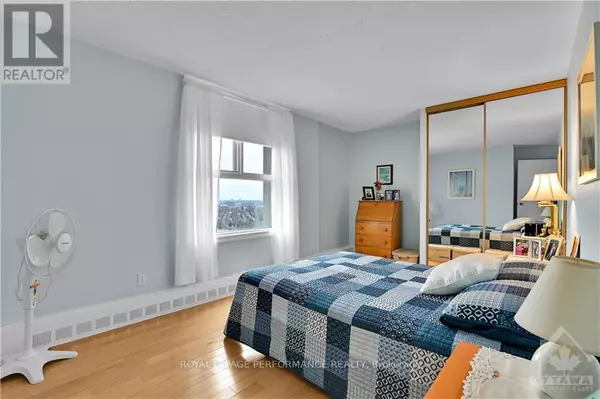
3 Beds
2 Baths
1,399 SqFt
3 Beds
2 Baths
1,399 SqFt
Key Details
Property Type Condo
Sub Type Condominium/Strata
Listing Status Active
Purchase Type For Sale
Square Footage 1,399 sqft
Price per Sqft $357
Subdivision 3602 - Riverview Park
MLS® Listing ID X10441798
Bedrooms 3
Condo Fees $1,199/mo
Originating Board Ottawa Real Estate Board
Property Description
Location
Province ON
Rooms
Extra Room 1 Main level 5.99 m X 3.25 m Living room
Extra Room 2 Main level 5.43 m X 3.09 m Dining room
Extra Room 3 Main level 5.53 m X 4.41 m Kitchen
Extra Room 4 Main level 4.95 m X 3.25 m Primary Bedroom
Extra Room 5 Main level 2.84 m X 4.11 m Bedroom
Extra Room 6 Main level 3.12 m X 5.46 m Bedroom
Interior
Heating Radiant heat
Cooling Wall unit
Exterior
Parking Features No
Community Features Pet Restrictions, Community Centre
View Y/N Yes
View River view, City view, View of water
Total Parking Spaces 2
Private Pool Yes
Others
Ownership Condominium/Strata
GET MORE INFORMATION

Agent







