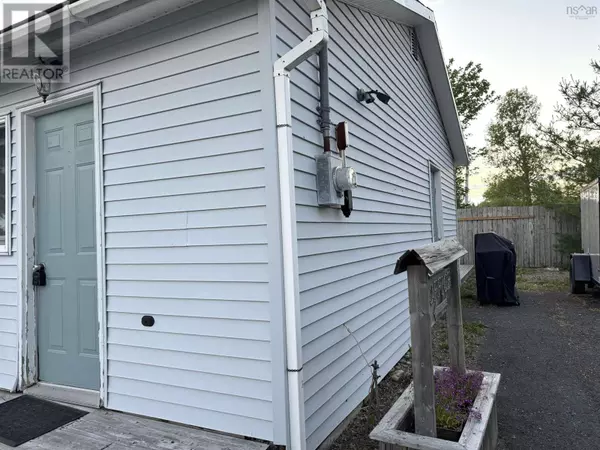760 SqFt
760 SqFt
Key Details
Property Type Single Family Home
Sub Type Freehold
Listing Status Active
Purchase Type For Sale
Square Footage 760 sqft
Price per Sqft $124
Subdivision Baddeck
MLS® Listing ID 202427282
Originating Board Nova Scotia Association of REALTORS®
Lot Size 7,936 Sqft
Acres 7936.632
Property Description
Location
Province NS
Rooms
Extra Room 1 Main level OPEN with Patio Door to deck Living room
Extra Room 2 Main level 4PC/ tiled Bath (# pieces 1-6)
Extra Room 3 Main level OPEN space with door to deck Living room
Extra Room 4 Main level 4 pc Bath (# pieces 1-6)
Extra Room 5 Main level Storage/ electrical Utility room
Interior
Flooring Laminate, Other
Exterior
Parking Features Yes
Community Features School Bus
View Y/N No
Private Pool No
Building
Story 1
Sewer No sewage system
Others
Ownership Freehold
GET MORE INFORMATION
Agent







