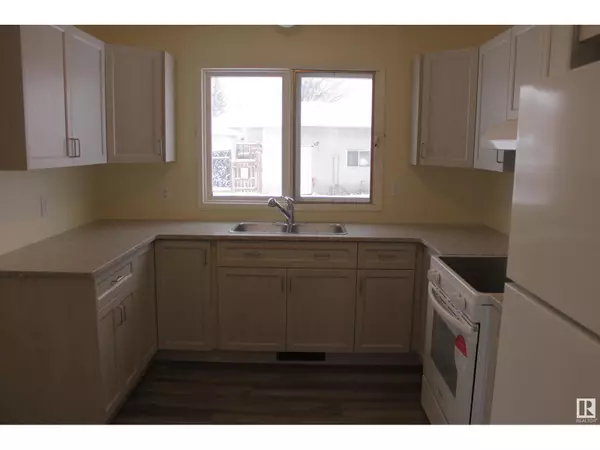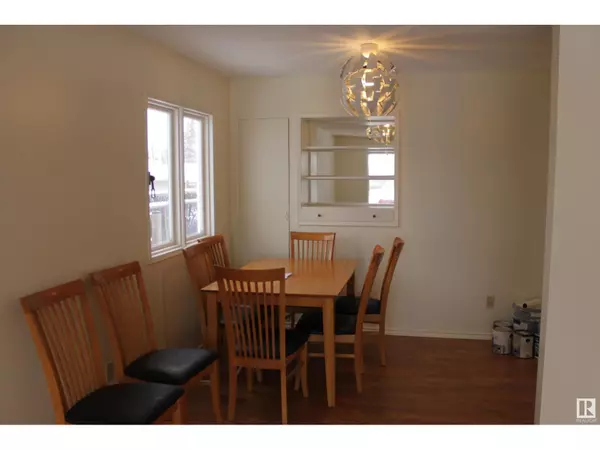4 Beds
2 Baths
1,053 SqFt
4 Beds
2 Baths
1,053 SqFt
Key Details
Property Type Single Family Home
Sub Type Freehold
Listing Status Active
Purchase Type For Sale
Square Footage 1,053 sqft
Price per Sqft $283
Subdivision Tofield
MLS® Listing ID E4414502
Style Bungalow
Bedrooms 4
Originating Board REALTORS® Association of Edmonton
Year Built 1964
Property Description
Location
Province AB
Rooms
Extra Room 1 Basement 6.98 m X 3.98 m Family room
Extra Room 2 Basement 3.27 m X 2.59 m Bedroom 4
Extra Room 3 Basement 4.5 m X 3.78 m Bonus Room
Extra Room 4 Main level 5.1 m X 4.33 m Living room
Extra Room 5 Main level 3.25 m X 3.15 m Kitchen
Extra Room 6 Main level 3.32 m X 3.3 m Primary Bedroom
Interior
Heating Forced air
Exterior
Parking Features Yes
Fence Fence
View Y/N No
Private Pool No
Building
Story 1
Architectural Style Bungalow
Others
Ownership Freehold
GET MORE INFORMATION
Agent







