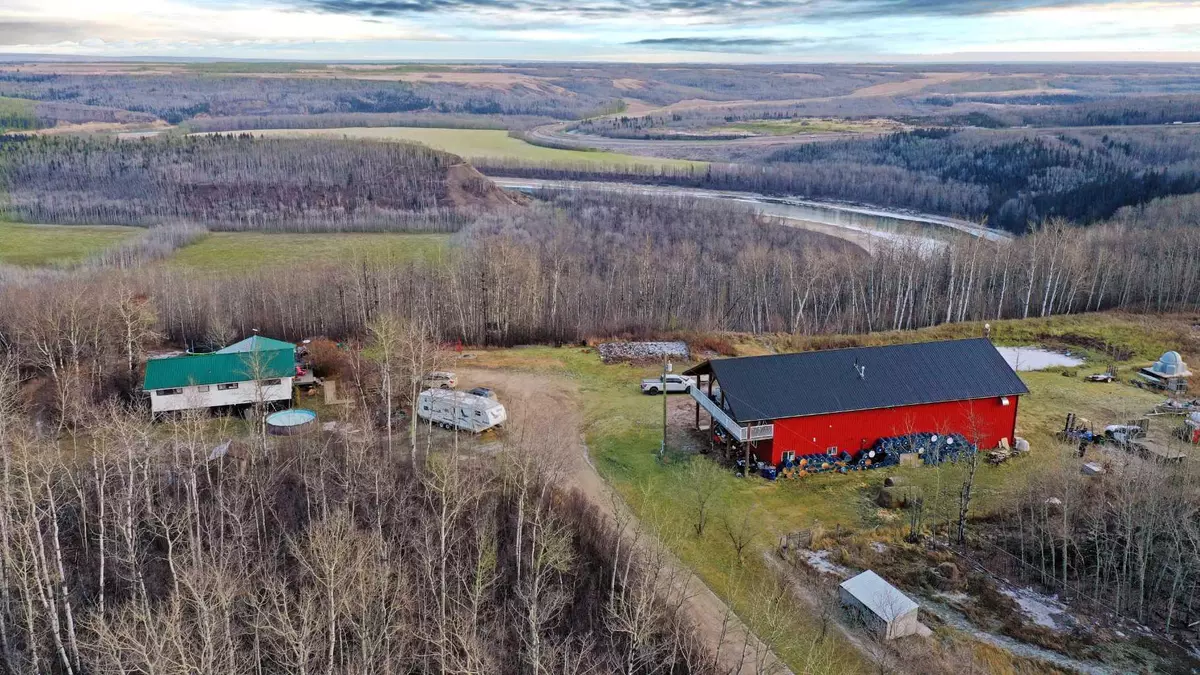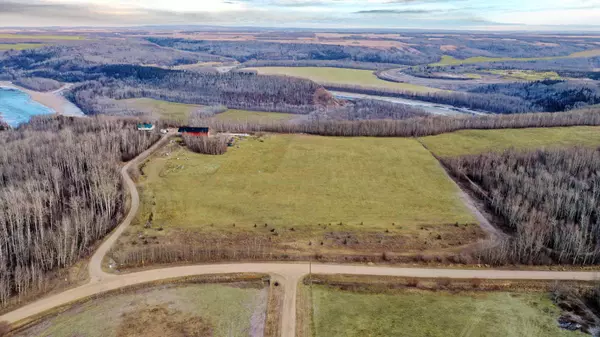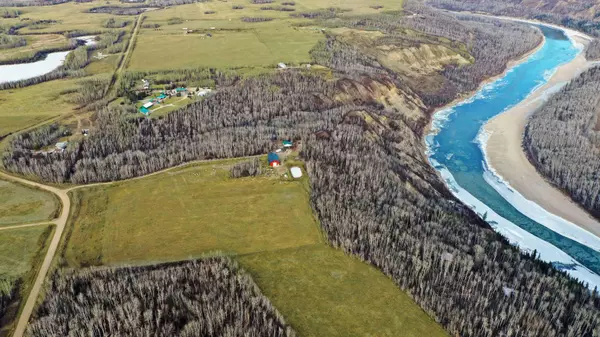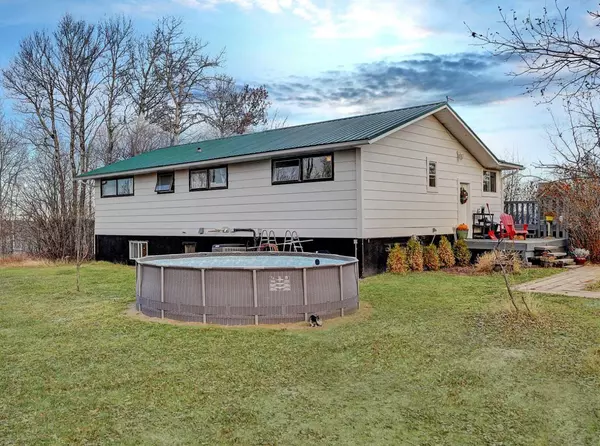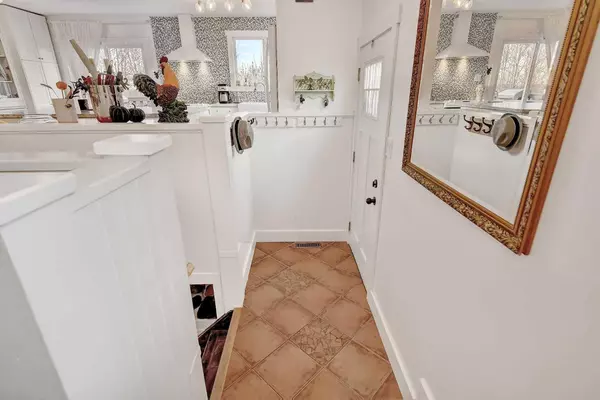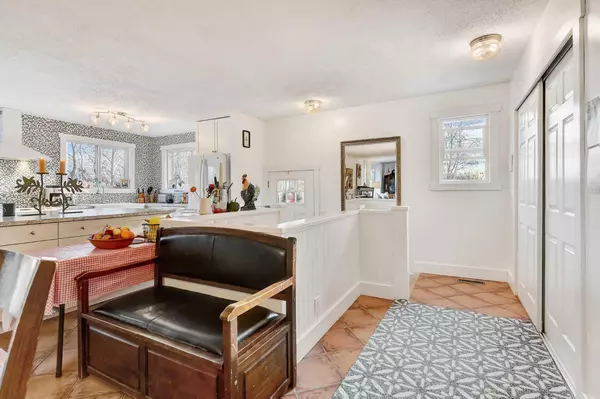6 Beds
2 Baths
1,394 SqFt
6 Beds
2 Baths
1,394 SqFt
Key Details
Property Type Single Family Home
Sub Type Detached
Listing Status Active
Purchase Type For Sale
Square Footage 1,394 sqft
Price per Sqft $860
MLS® Listing ID A2180461
Style Acreage with Residence,Bungalow
Bedrooms 6
Full Baths 2
Year Built 1978
Lot Size 94.120 Acres
Acres 94.12
Property Description
This remarkable 94.12-acre property is the perfect blend of opportunity and natural beauty, offering endless potential for outdoor enthusiasts, hunters, equestrians, small-scale farming, or entrepreneurial ventures. Ideally located just 0.5 km off Highway 43 and only 20 minutes east of Grande Prairie, this breathtaking estate is nestled along the serene Smoky River and is zoned AG for maximum flexibility.
The property features a fully operational and certified 3,200 sq. ft. shop, thoughtfully designed and divided into three functional sections. The packing room, equipped with heated floors and a full bathroom, measures 40 feet long by 30 feet wide and includes an 18-foot by 10-foot overhead door. The main shop is an expansive 50 feet long by 40 feet wide with a 16-foot by 16-foot overhead door, while the heat room offers additional workspace at 12 feet wide by 30 feet long, with two 8-foot by 10-foot overhead doors. Above the shop, a beautifully designed 1,200 sq. ft. mezzanine offers convenient living space, including two bedrooms, a full kitchen, a bathroom, and a storage room. Step outside onto the 400 sq. ft. balcony, perfect for enjoying warm summer evenings and stunning views.
The 1,392 sq. ft. home has been tastefully updated to ensure modern comfort and functionality. The main floor boasts three generously sized bedrooms and a remodeled kitchen (completed in 2017), while the fully finished basement adds three additional bedrooms, a cozy family room, a full bathroom, a laundry room, and ample storage. Additional upgrades to the home include a durable metal roof, a new furnace, an air conditioning unit for warm summer nights, and an updated hot water tank.
The land itself is a haven for outdoor and farming enthusiasts. One acre is fenced and ready for horses, while 13.5 acres of hayland can easily be converted into livestock pasture. Beyond the cleared areas, approximately 80 acres of mature trees and pristine riverbank access offer countless opportunities for outdoor adventures, from hunting to exploring the endless trails along the Smoky River.
Practicality meets convenience with a well drilled in 2014 that reaches 800 feet deep, producing 10 gallons per minute of exceptionally clean water. The shop was built in 2017, with the mezzanine completed in 2021, ensuring modern and reliable facilities throughout.
This unique property combines natural beauty, versatility, and location to offer something truly special. Whether you're looking for a serene retreat, a lifestyle property, or a business opportunity, this rare gem delivers. Schedule your private viewing today and start imagining the possibilities
Location
Province AB
County Grande Prairie No. 1, County Of
Zoning AG
Direction W
Rooms
Basement Finished, Full
Interior
Interior Features Kitchen Island, No Smoking Home, Open Floorplan
Heating Forced Air, Natural Gas
Cooling Central Air
Flooring Ceramic Tile, Hardwood, Laminate
Fireplaces Number 1
Fireplaces Type Gas, Other
Inclusions Fridge x 2, Stove x 2, Dishwasher x 2, Dryer x 2, Ac unit.
Appliance ENERGY STAR Qualified Appliances
Laundry In Basement, Laundry Room, Main Level
Exterior
Exterior Feature Private Entrance, Private Yard
Parking Features None
Fence Partial
Community Features Fishing, Golf, Lake, Park, Schools Nearby
Roof Type Metal
Porch Deck
Building
Lot Description Backs on to Park/Green Space, Creek/River/Stream/Pond, Many Trees, Pasture, Sloped Down, Treed
Dwelling Type House
Foundation Poured Concrete
Architectural Style Acreage with Residence, Bungalow
Level or Stories One
Structure Type See Remarks
Others
Restrictions None Known
Tax ID 94268093
GET MORE INFORMATION
Agent

