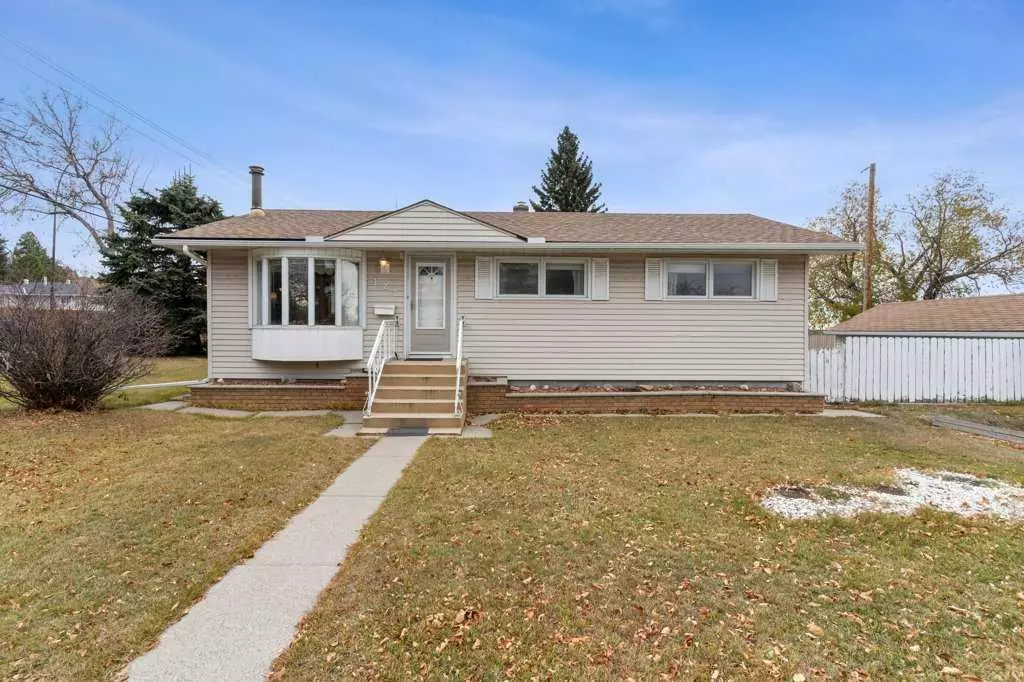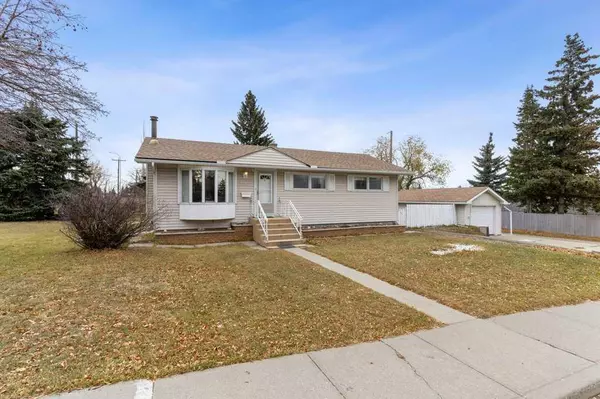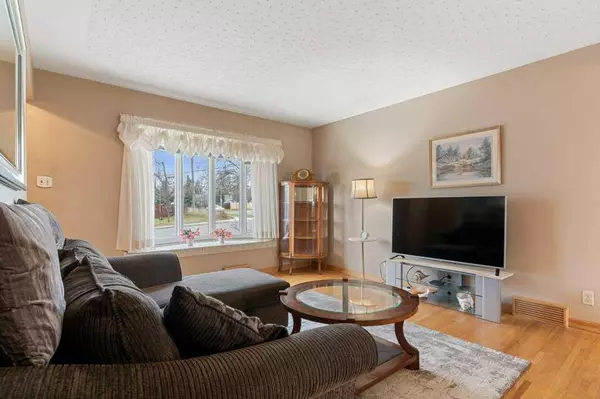
4 Beds
2 Baths
1,006 SqFt
4 Beds
2 Baths
1,006 SqFt
OPEN HOUSE
Sat Nov 23, 2:00pm - 4:00pm
Key Details
Property Type Single Family Home
Sub Type Detached
Listing Status Active
Purchase Type For Sale
Square Footage 1,006 sqft
Price per Sqft $616
Subdivision Thorncliffe
MLS® Listing ID A2180570
Style Bungalow
Bedrooms 4
Full Baths 1
Half Baths 1
Year Built 1956
Lot Size 6,243 Sqft
Acres 0.14
Property Description
This well taken care of home features the original hardwood floors and a newer roof (2019).
The extra-wide corner lot offers the possibility for development or provides ample space for outdoor activities and gardening.
Includes a single detached garage and additional parking pad beside it, offering plenty of parking space for family and guests.
Close to shopping, restaurants and grocery stores. Also, easy access to transit to provide a hassle-free commute to downtown and all of its amenities. Book your showing today!
Location
Province AB
County Calgary
Area Cal Zone N
Zoning R-CG
Direction S
Rooms
Basement Finished, Full
Interior
Interior Features Bar, No Smoking Home, Storage
Heating Forced Air
Cooling None
Flooring Carpet, Hardwood, Linoleum, Vinyl Plank
Fireplaces Number 1
Fireplaces Type Wood Burning
Inclusions Shed, Barstools
Appliance Bar Fridge, Dryer, Electric Oven, Freezer, Microwave, Refrigerator, Washer, Window Coverings
Laundry In Basement
Exterior
Exterior Feature Other
Garage Parking Pad, RV Access/Parking, Single Garage Detached
Garage Spaces 1.0
Fence Fenced
Community Features Schools Nearby, Shopping Nearby, Sidewalks
Roof Type Asphalt Shingle
Porch None
Lot Frontage 60.01
Total Parking Spaces 3
Building
Lot Description Corner Lot
Dwelling Type House
Foundation Poured Concrete
Architectural Style Bungalow
Level or Stories One
Structure Type Vinyl Siding,Wood Frame
Others
Restrictions None Known
Tax ID 95440896
GET MORE INFORMATION

Agent






