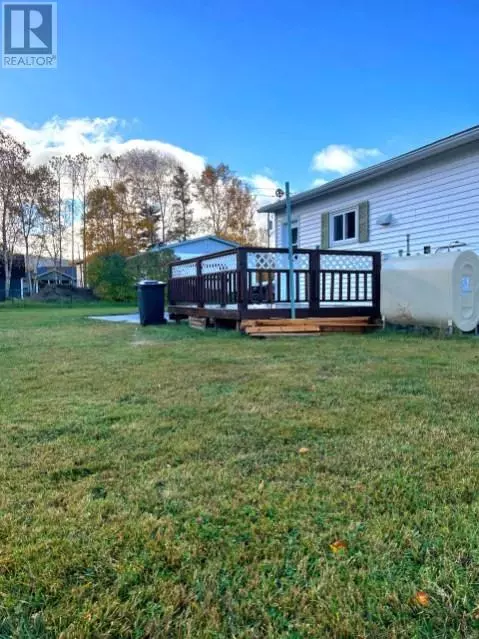2 Beds
1 Bath
896 SqFt
2 Beds
1 Bath
896 SqFt
Key Details
Property Type Single Family Home
Sub Type Freehold
Listing Status Active
Purchase Type For Sale
Square Footage 896 sqft
Price per Sqft $205
MLS® Listing ID 1279834
Style Bungalow
Bedrooms 2
Originating Board Newfoundland & Labrador Association of REALTORS®
Year Built 1955
Property Description
Location
Province NL
Rooms
Extra Room 1 Main level 7.11x12.04 Laundry room
Extra Room 2 Main level 4pc Bath (# pieces 1-6)
Extra Room 3 Main level 12.05x7.11 Bedroom
Extra Room 4 Main level 12.04x9.05 Primary Bedroom
Extra Room 5 Main level 10.02x10.06 Kitchen
Extra Room 6 Main level 20.09x14.08 Living room/Dining room
Interior
Heating Forced air,
Flooring Hardwood, Laminate, Mixed Flooring, Other
Exterior
Parking Features No
View Y/N No
Private Pool No
Building
Lot Description Landscaped
Story 1
Sewer Municipal sewage system
Architectural Style Bungalow
Others
Ownership Freehold
GET MORE INFORMATION
Agent







