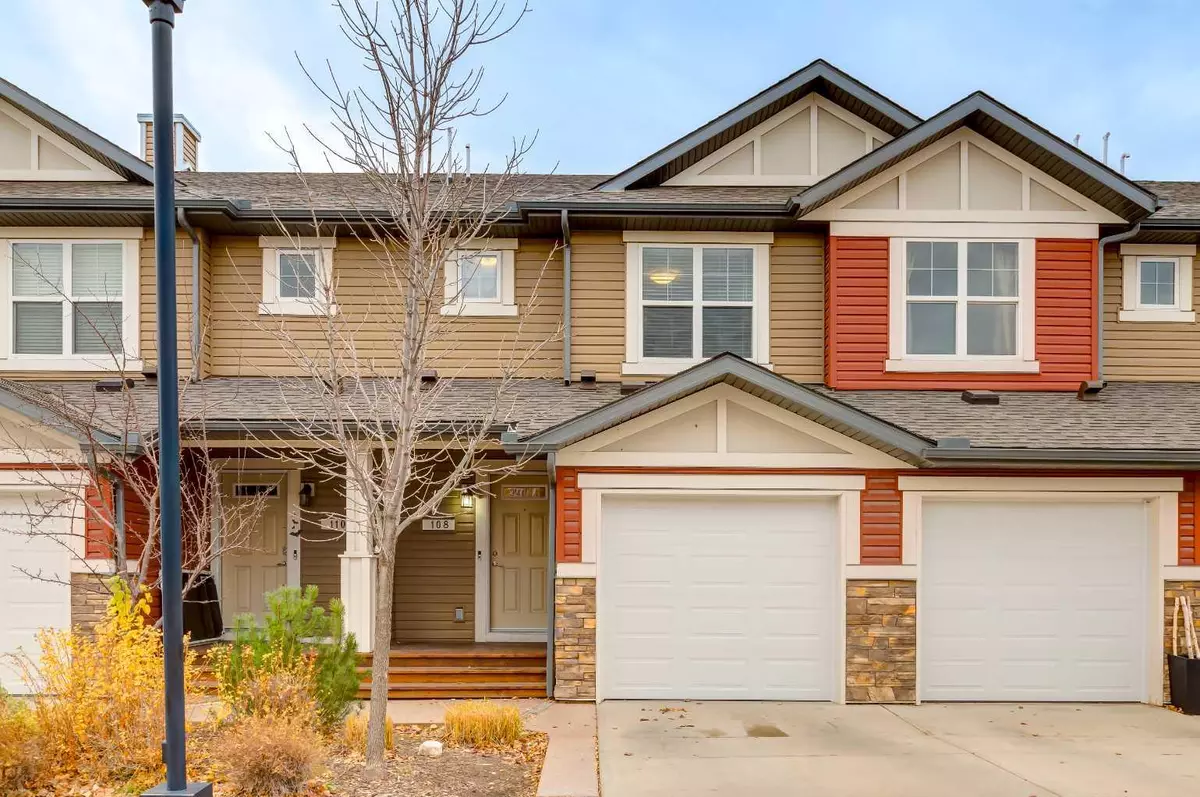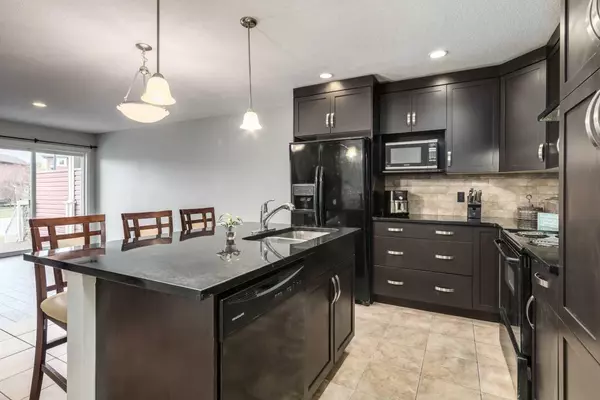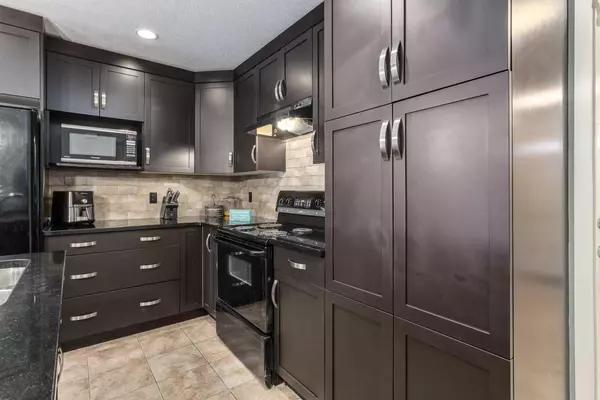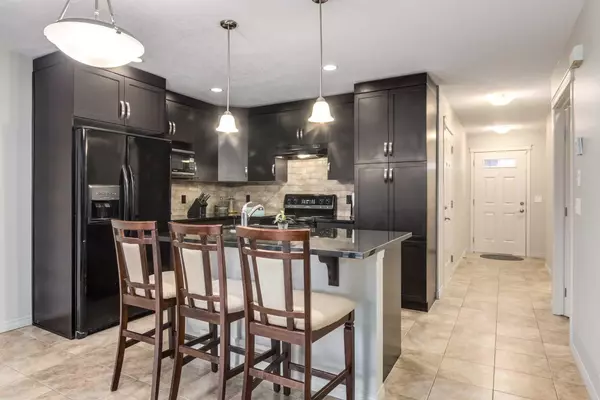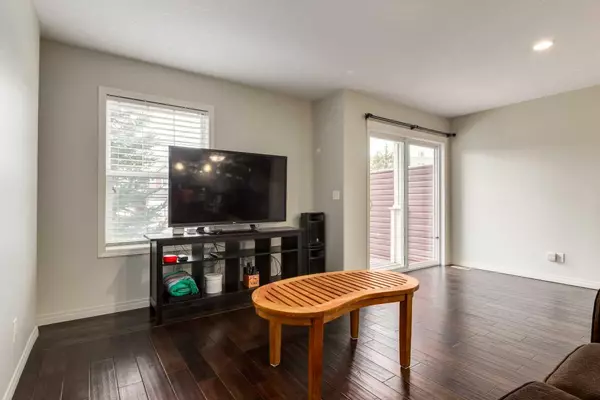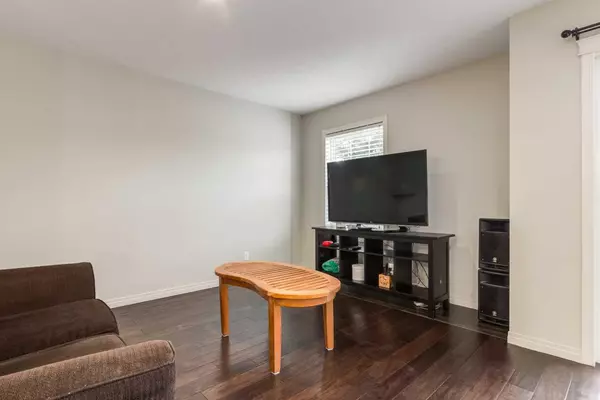
3 Beds
3 Baths
1,410 SqFt
3 Beds
3 Baths
1,410 SqFt
Key Details
Property Type Townhouse
Sub Type Row/Townhouse
Listing Status Active
Purchase Type For Sale
Square Footage 1,410 sqft
Price per Sqft $319
Subdivision Chaparral
MLS® Listing ID A2180166
Style 2 Storey
Bedrooms 3
Full Baths 2
Half Baths 1
Condo Fees $365/mo
Year Built 2009
Lot Size 1,538 Sqft
Acres 0.04
Property Description
The main floor boasts an open-concept layout with a bright living room, a well-appointed kitchen featuring granite countertops, and a cozy dining nook. Step outside to the south-facing deck, perfect for enjoying your morning coffee or evening BBQs. The unfinished basement offers ample space to create a home gym, media room, or additional living space tailored to your needs.
Other highlights include a single attached garage, low condo fees, and an unbeatable location close to Blue Devil Golf Course, Fish Creek Park, scenic walking paths, schools, shopping, and easy access to major routes like Deerfoot and Stoney Trail.
This home is perfect for first-time buyers, growing families, or anyone looking to enjoy a peaceful, nature-inspired lifestyle with all the amenities nearby.
Don’t miss this incredible opportunity—schedule your private showing today!
Location
Province AB
County Calgary
Area Cal Zone S
Zoning M-G
Direction N
Rooms
Basement Full, Unfinished
Interior
Interior Features Breakfast Bar, Closet Organizers, Granite Counters, High Ceilings, Kitchen Island, Open Floorplan, Pantry, Recessed Lighting, Soaking Tub, Vinyl Windows, Walk-In Closet(s)
Heating Forced Air, Natural Gas
Cooling None
Flooring Carpet, Hardwood, Tile
Appliance Dishwasher, Dryer, Electric Stove, Range Hood, Refrigerator, Washer
Laundry In Basement
Exterior
Exterior Feature BBQ gas line, Lighting, Other
Garage Single Garage Attached
Garage Spaces 1.0
Fence None
Community Features Golf, Other, Park, Playground, Schools Nearby, Shopping Nearby, Sidewalks, Street Lights, Walking/Bike Paths
Amenities Available Gazebo, Other, Park, Parking, Snow Removal, Trash, Visitor Parking
Roof Type Asphalt Shingle
Porch Balcony(s)
Lot Frontage 18.18
Total Parking Spaces 2
Building
Lot Description Back Yard, Backs on to Park/Green Space, Few Trees, Gazebo, Lawn, No Neighbours Behind, Level, Rectangular Lot
Dwelling Type Five Plus
Foundation Poured Concrete
Architectural Style 2 Storey
Level or Stories Two
Structure Type Stone,Vinyl Siding
Others
HOA Fee Include Common Area Maintenance,Insurance,Parking,Professional Management,Reserve Fund Contributions,Snow Removal
Restrictions Pet Restrictions or Board approval Required,Pets Allowed,Restrictive Covenant,Utility Right Of Way
Pets Description Restrictions, Yes
GET MORE INFORMATION

Agent

