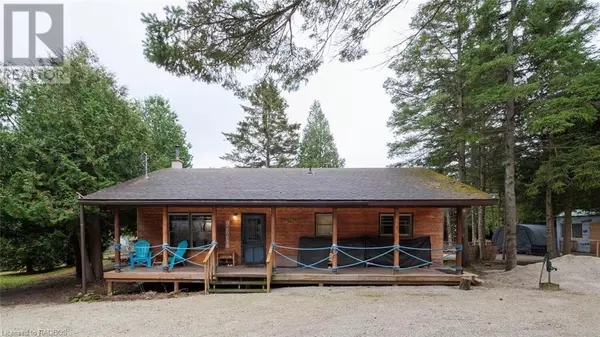
2 Beds
1 Bath
976 SqFt
2 Beds
1 Bath
976 SqFt
Key Details
Property Type Single Family Home
Sub Type Freehold
Listing Status Active
Purchase Type For Sale
Square Footage 976 sqft
Price per Sqft $542
Subdivision South Bruce Peninsula
MLS® Listing ID 40678444
Style Bungalow
Bedrooms 2
Originating Board OnePoint - Grey Bruce Owen Sound
Property Description
Location
Province ON
Rooms
Extra Room 1 Main level 12'7'' x 8'11'' Bedroom
Extra Room 2 Main level 12'6'' x 9'1'' Bedroom
Extra Room 3 Main level 9'0'' x 5'11'' 4pc Bathroom
Extra Room 4 Main level 11'0'' x 10'4'' Kitchen
Extra Room 5 Main level 13'10'' x 9'8'' Dining room
Extra Room 6 Main level 13'10'' x 13'6'' Living room
Interior
Heating , Stove
Cooling None
Exterior
Garage No
Community Features Quiet Area, School Bus
Waterfront No
View Y/N No
Total Parking Spaces 6
Private Pool No
Building
Lot Description Landscaped
Story 1
Sewer Septic System
Architectural Style Bungalow
Others
Ownership Freehold
GET MORE INFORMATION

Agent







