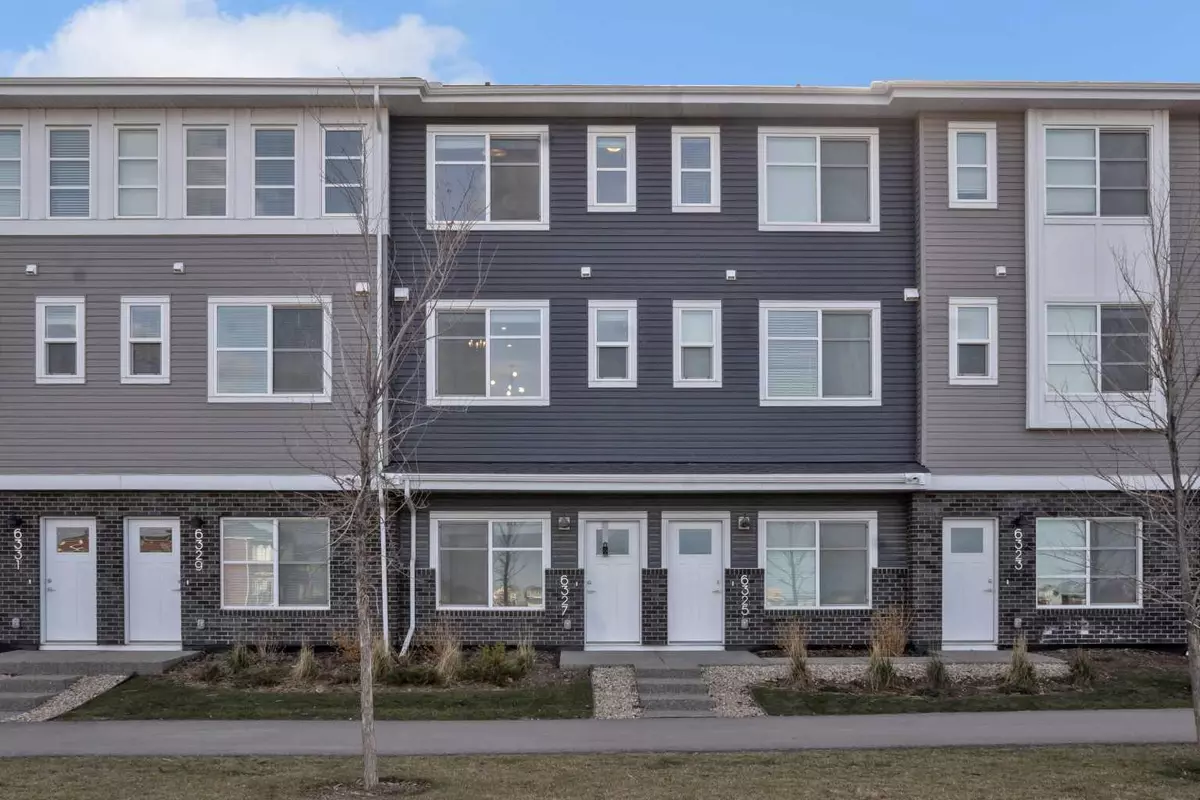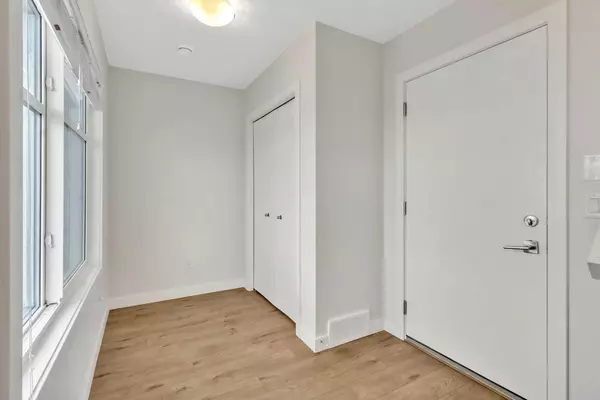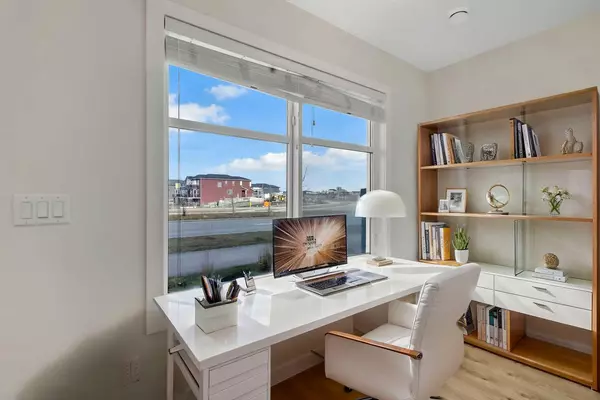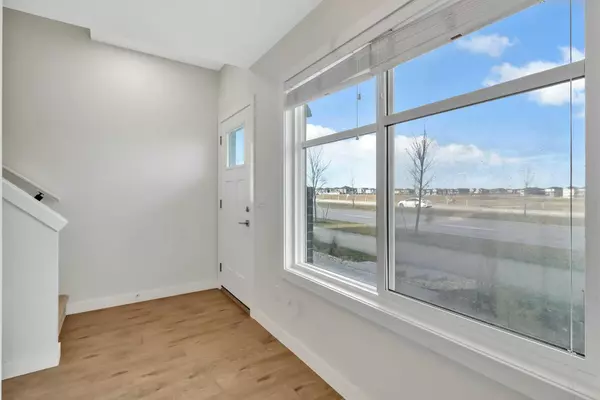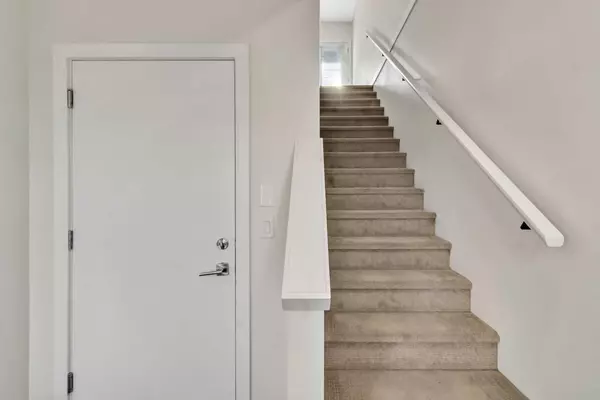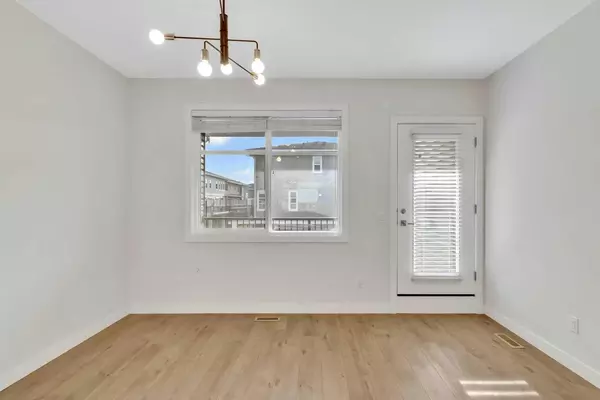
2 Beds
3 Baths
1,130 SqFt
2 Beds
3 Baths
1,130 SqFt
Key Details
Property Type Townhouse
Sub Type Row/Townhouse
Listing Status Active
Purchase Type For Sale
Square Footage 1,130 sqft
Price per Sqft $389
Subdivision Cornerstone
MLS® Listing ID A2179358
Style 3 Storey
Bedrooms 2
Full Baths 2
Half Baths 1
Condo Fees $134/mo
Year Built 2022
Property Description
Location
Province AB
County Calgary
Area Cal Zone Ne
Zoning M-G
Direction N
Rooms
Basement None
Interior
Interior Features Breakfast Bar, Chandelier, No Animal Home, No Smoking Home, Open Floorplan, Quartz Counters, Storage, Tray Ceiling(s), Walk-In Closet(s)
Heating Forced Air
Cooling None
Flooring Carpet, Vinyl Plank
Appliance Dishwasher, Electric Range, Microwave Hood Fan, Washer/Dryer Stacked, Window Coverings
Laundry In Hall, Upper Level
Exterior
Exterior Feature Balcony
Garage Driveway, Single Garage Attached
Garage Spaces 1.0
Fence None
Community Features Park, Playground, Schools Nearby, Shopping Nearby, Sidewalks, Street Lights, Walking/Bike Paths
Amenities Available None
Roof Type Asphalt Shingle
Porch Balcony(s)
Total Parking Spaces 2
Building
Lot Description Back Lane, Low Maintenance Landscape, Views
Dwelling Type Five Plus
Foundation Poured Concrete
Architectural Style 3 Storey
Level or Stories Three Or More
Structure Type Concrete,Vinyl Siding,Wood Frame
Others
HOA Fee Include Common Area Maintenance,Insurance,Professional Management,Reserve Fund Contributions,Snow Removal,Trash
Restrictions None Known
Tax ID 95264158
Pets Description Restrictions, Yes
GET MORE INFORMATION

Agent

