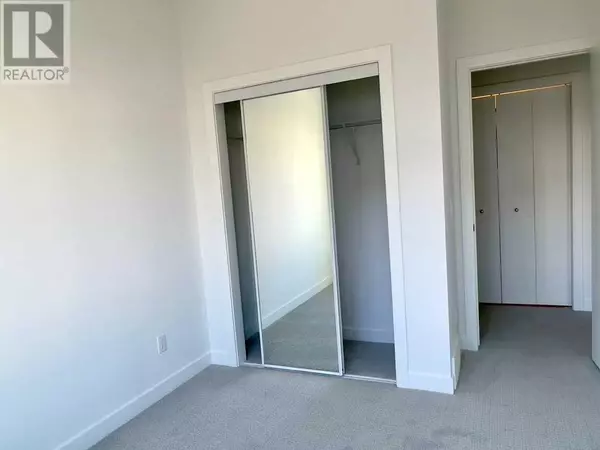REQUEST A TOUR
In-PersonVirtual Tour

$ 2,100
4 Beds
1,570 SqFt
$ 2,100
4 Beds
1,570 SqFt
Key Details
Property Type Single Family Home
Listing Status Active
Purchase Type For Rent
Square Footage 1,570 sqft
Subdivision Chelsea_Ch
MLS® Listing ID A2178785
Bedrooms 4
Originating Board Calgary Real Estate Board
Year Built 2024
Property Description
4-bedrooms, 2.5 bathrooms & Double attached Garage townhouse. Brand new, never lived in and ready to move in. This is Located just a short distance from beautiful Chestermere Lake. This home is modern design and of high-quality finishes throughout. Outside to relax on large open balcony.Open concept kitchen equipped with stainless steel appliances, Electric stove, fridge, washer dryer and dishwasher. This home offered a laminate flooring in the main living areas and carpet in the bedrooms. This spacious layout is perfect for families and visiting guests.This townhouse offers both comfort and functionality in a prime location. Monthly Rent is $2100 plus utilities. Deposit: $2100NO pet please.ALL SHOWING NEED APPOINTMENT AND APPLICATION!!!Coordinates in case miss the directions51.037627, -113.860923 (id:24570)
Location
Province AB
Rooms
Extra Room 1 Third level 9.42 Ft x 9.92 Ft Bedroom
Extra Room 2 Third level 9.42 Ft x 9.92 Ft Bedroom
Extra Room 3 Third level 10.92 Ft x 11.92 Ft Primary Bedroom
Extra Room 4 Main level 9.58 Ft x 9.08 Ft Bedroom
Interior
Heating Central heating, Forced air
Flooring Carpeted, Vinyl Plank
Exterior
Garage Yes
Garage Spaces 2.0
Garage Description 2
View Y/N No
Total Parking Spaces 2
Private Pool No
Others
Acceptable Financing Monthly
Listing Terms Monthly
GET MORE INFORMATION

Kim Avery
Agent







