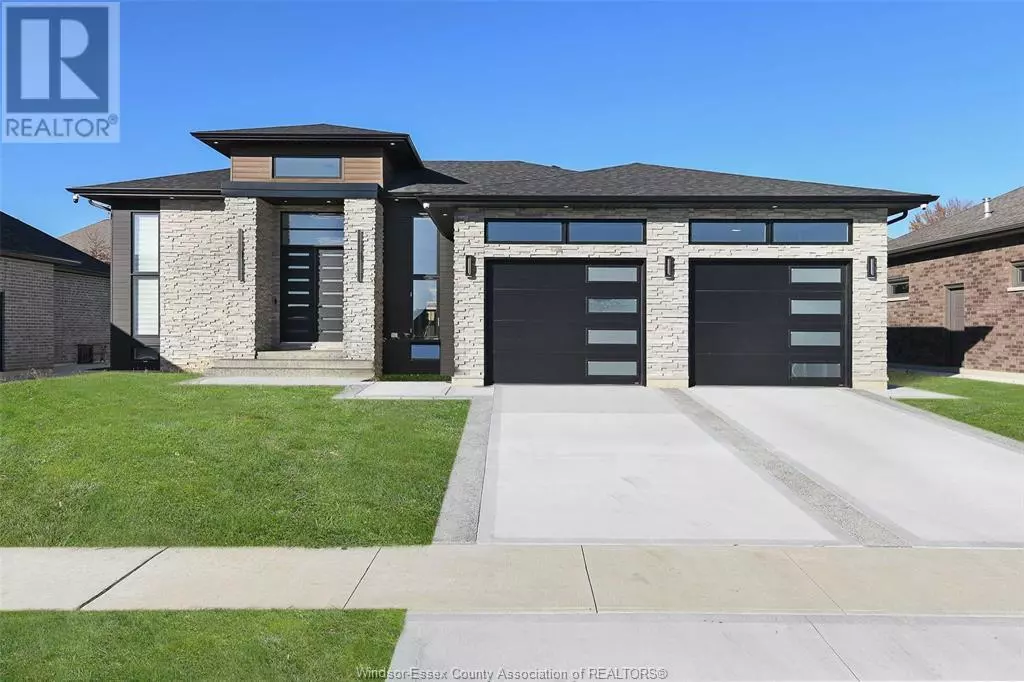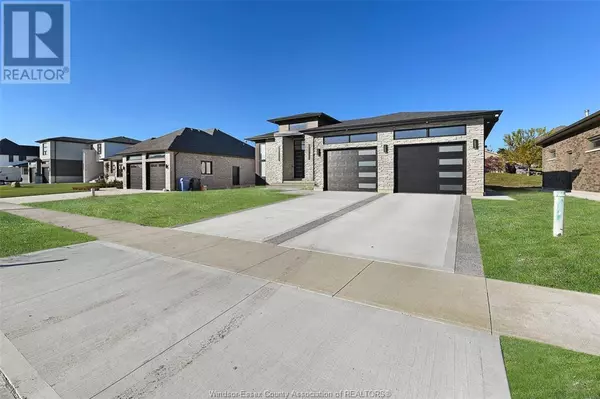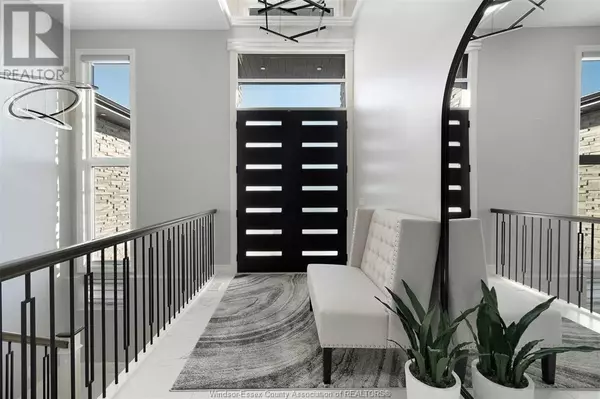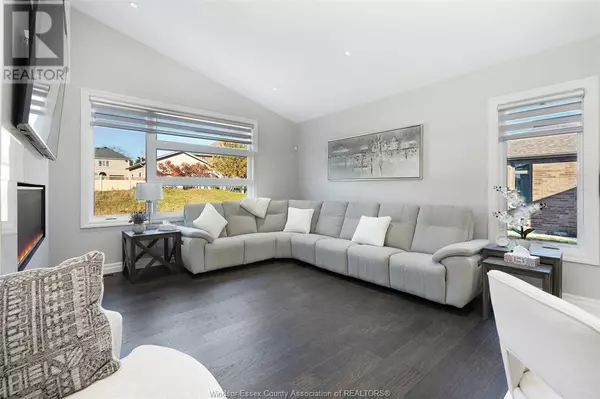
4 Beds
3 Baths
4 Beds
3 Baths
Key Details
Property Type Single Family Home
Sub Type Freehold
Listing Status Active
Purchase Type For Sale
MLS® Listing ID 24027423
Style Ranch
Bedrooms 4
Originating Board Windsor-Essex County Association of REALTORS®
Year Built 2022
Property Description
Location
Province ON
Rooms
Extra Room 1 Lower level Measurements not available 4pc Bathroom
Extra Room 2 Lower level Measurements not available Utility room
Extra Room 3 Lower level Measurements not available Storage
Extra Room 4 Lower level Measurements not available Family room
Extra Room 5 Lower level Measurements not available Bedroom
Extra Room 6 Lower level Measurements not available Bedroom
Interior
Heating Forced air, Furnace, Heat Recovery Ventilation (HRV),
Cooling Central air conditioning
Flooring Ceramic/Porcelain, Hardwood, Laminate, Marble
Fireplaces Type Direct vent
Exterior
Parking Features Yes
View Y/N No
Private Pool No
Building
Story 1
Architectural Style Ranch
Others
Ownership Freehold
GET MORE INFORMATION

Agent







