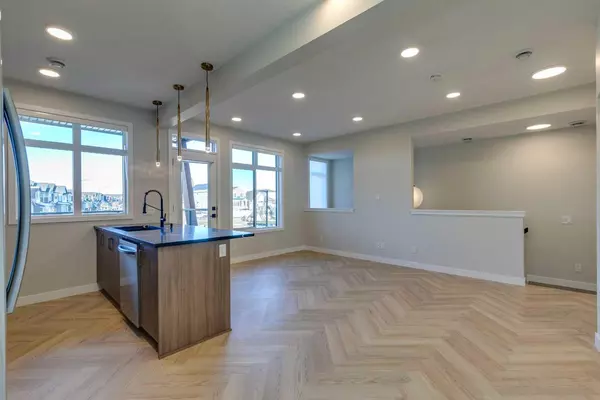
3 Beds
3 Baths
1,317 SqFt
3 Beds
3 Baths
1,317 SqFt
Key Details
Property Type Townhouse
Sub Type Row/Townhouse
Listing Status Active
Purchase Type For Sale
Square Footage 1,317 sqft
Price per Sqft $367
Subdivision Seton
MLS® Listing ID A2178336
Style 3 Storey
Bedrooms 3
Full Baths 2
Half Baths 1
Condo Fees $229/mo
HOA Fees $375/ann
HOA Y/N 1
Property Description
Location
Province AB
County Calgary
Area Cal Zone Se
Zoning DC
Direction W
Rooms
Basement None
Interior
Interior Features Kitchen Island, No Animal Home, No Smoking Home, Open Floorplan, Quartz Counters, Vinyl Windows, Walk-In Closet(s)
Heating Forced Air
Cooling None
Flooring Carpet, Vinyl
Appliance Dishwasher, Electric Range, Microwave, Refrigerator, Washer/Dryer
Laundry In Unit
Exterior
Exterior Feature Balcony
Parking Features Single Garage Attached
Garage Spaces 1.0
Fence None
Community Features Clubhouse, Park, Playground, Shopping Nearby, Sidewalks, Street Lights
Amenities Available Park
Roof Type Asphalt Shingle
Porch Balcony(s)
Exposure W
Total Parking Spaces 1
Building
Lot Description Other
Dwelling Type Other
Foundation Poured Concrete
Architectural Style 3 Storey
Level or Stories Two
Structure Type Concrete,Wood Frame
New Construction Yes
Others
HOA Fee Include Common Area Maintenance
Restrictions None Known
Pets Allowed Restrictions
GET MORE INFORMATION

Agent






