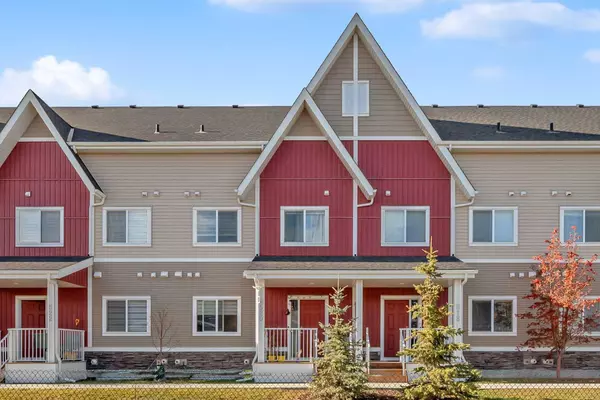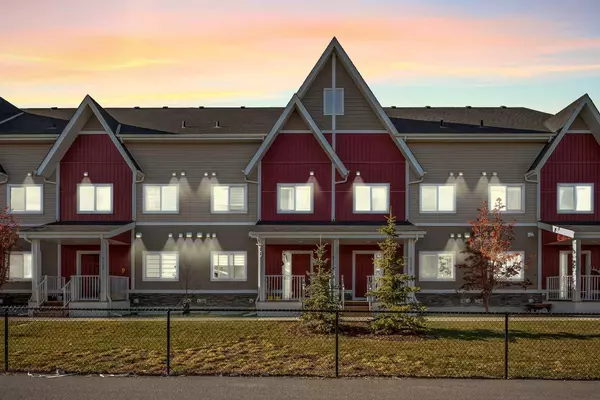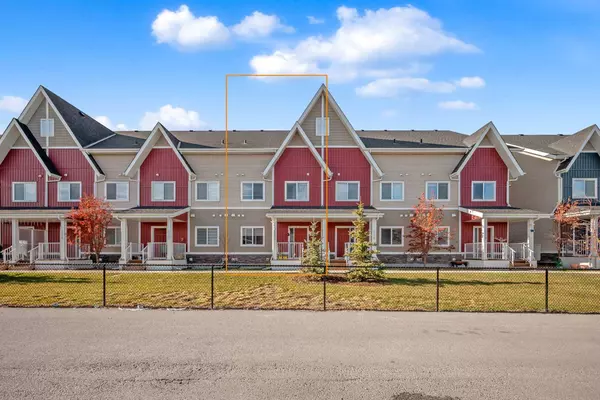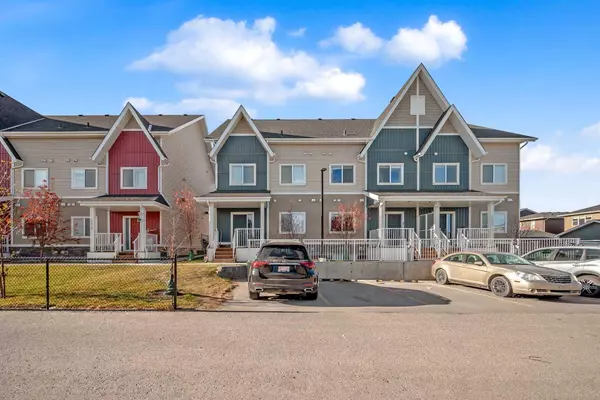
3 Beds
4 Baths
987 SqFt
3 Beds
4 Baths
987 SqFt
Key Details
Property Type Townhouse
Sub Type Row/Townhouse
Listing Status Active
Purchase Type For Sale
Square Footage 987 sqft
Price per Sqft $445
Subdivision Redstone
MLS® Listing ID A2178122
Style Townhouse
Bedrooms 3
Full Baths 3
Half Baths 1
Condo Fees $198/mo
HOA Fees $126/ann
HOA Y/N 1
Year Built 2021
Lot Size 871 Sqft
Acres 0.02
Property Description
This home also boasts a fully finished basement with an additional bedroom, bathroom, and a versatile recreation room – perfect for extended family, guests, or a cozy entertainment space.
Located just a 2-minute walk to essential amenities, including a grocery store, Dollarama, restaurants, and a liquor store, this property ensures everyday conveniences are right at your doorstep. Public transit is also just a short walk away, making commuting a breeze. Redstone is known for its welcoming community feel, extensive parks, and green spaces, making it one of the most desirable neighborhoods in NE Calgary.
With its unbeatable location, finished basement, and move-in-ready condition, this home is perfect for first-time buyers, growing families, or savvy investors. Don’t miss the opportunity to make this wonderful home your own – schedule a showing today!
Location
Province AB
County Calgary
Area Cal Zone Ne
Zoning M-1
Direction E
Rooms
Basement Finished, Full
Interior
Interior Features Kitchen Island, No Animal Home, No Smoking Home, Pantry, Quartz Counters, Vinyl Windows, Walk-In Closet(s)
Heating Forced Air, Natural Gas
Cooling None
Flooring Carpet, Vinyl Plank
Inclusions None
Appliance Dishwasher, Electric Cooktop, Microwave Hood Fan, Refrigerator, Washer/Dryer Stacked, Window Coverings
Laundry Upper Level
Exterior
Exterior Feature BBQ gas line
Garage Assigned, Stall
Fence None
Community Features Park, Playground, Shopping Nearby, Sidewalks, Street Lights
Amenities Available Snow Removal, Trash, Visitor Parking
Roof Type Asphalt Shingle
Porch Front Porch
Lot Frontage 20.9
Total Parking Spaces 1
Building
Lot Description Treed
Dwelling Type Five Plus
Foundation Poured Concrete
Architectural Style Townhouse
Level or Stories Two
Structure Type Vinyl Siding,Wood Frame
Others
HOA Fee Include Insurance,Professional Management,Reserve Fund Contributions,Snow Removal,Trash
Restrictions None Known
Tax ID 95116449
Pets Description Yes
GET MORE INFORMATION

Agent






