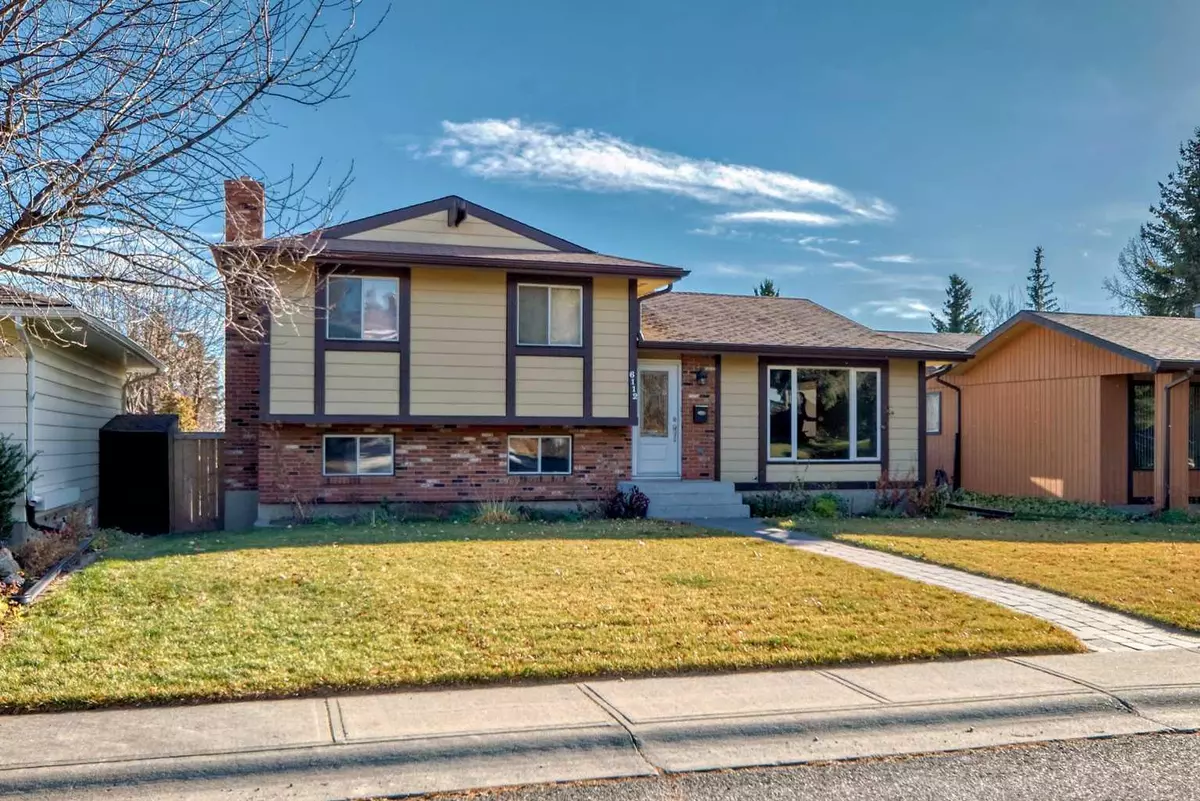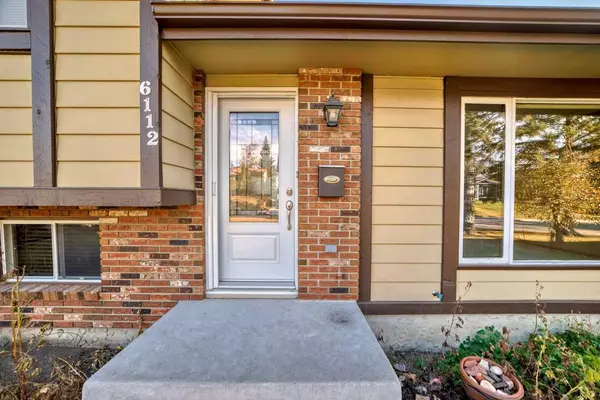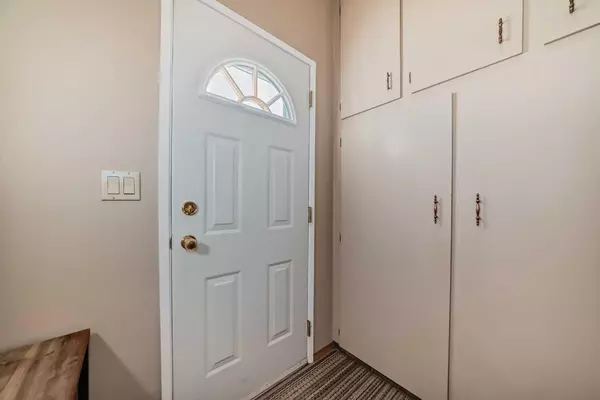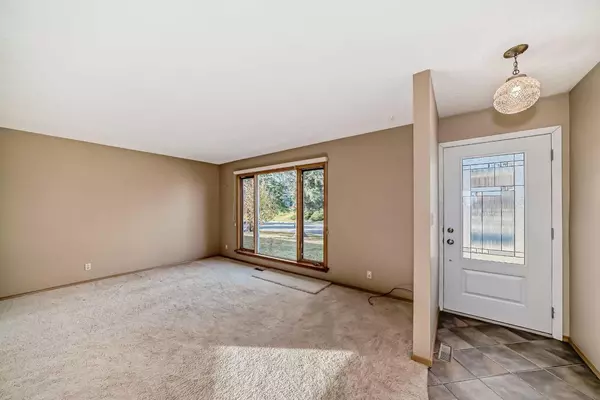
4 Beds
3 Baths
1,134 SqFt
4 Beds
3 Baths
1,134 SqFt
Key Details
Property Type Single Family Home
Sub Type Detached
Listing Status Active
Purchase Type For Sale
Square Footage 1,134 sqft
Price per Sqft $582
Subdivision Thorncliffe
MLS® Listing ID A2177768
Style 4 Level Split
Bedrooms 4
Full Baths 1
Half Baths 2
Year Built 1976
Lot Size 6,479 Sqft
Acres 0.15
Property Description
Location
Province AB
County Calgary
Area Cal Zone N
Zoning R-1
Direction NW
Rooms
Basement Finished, Full
Interior
Interior Features Central Vacuum, Storage, Wood Windows
Heating Forced Air, Natural Gas
Cooling None
Flooring Carpet, Ceramic Tile
Fireplaces Number 1
Fireplaces Type Brick Facing, Wood Burning
Inclusions Hot Tub - As Is
Appliance Dishwasher, Dryer, Electric Range, Freezer, Garage Control(s), Microwave Hood Fan, Refrigerator, Washer, Window Coverings
Laundry In Basement
Exterior
Exterior Feature Private Yard
Garage Alley Access, Double Garage Detached
Garage Spaces 2.0
Fence Fenced
Community Features Park
Roof Type Asphalt Shingle
Porch Deck
Lot Frontage 54.01
Total Parking Spaces 2
Building
Lot Description Back Lane, Level, Underground Sprinklers, Rectangular Lot
Dwelling Type House
Foundation Poured Concrete
Architectural Style 4 Level Split
Level or Stories 4 Level Split
Structure Type Brick,Masonite,Wood Frame
Others
Restrictions None Known
Tax ID 95394442
GET MORE INFORMATION

Agent






