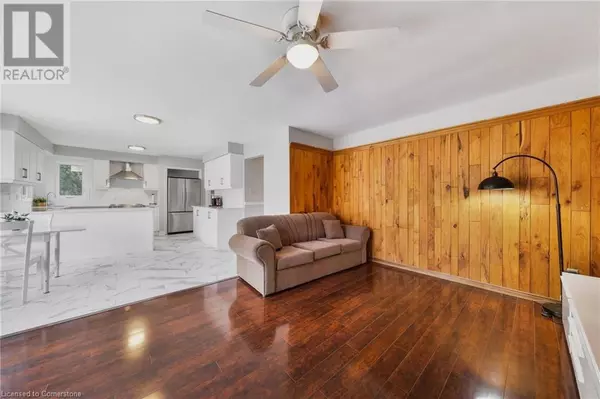
5 Beds
3 Baths
2,587 SqFt
5 Beds
3 Baths
2,587 SqFt
Key Details
Property Type Single Family Home
Sub Type Freehold
Listing Status Active
Purchase Type For Sale
Square Footage 2,587 sqft
Price per Sqft $461
Subdivision 425 - Dancaster/Nakoma/Maple Lane
MLS® Listing ID 40675410
Style 2 Level
Bedrooms 5
Originating Board Cornerstone - Hamilton-Burlington
Property Description
Location
Province ON
Rooms
Extra Room 1 Second level Measurements not available 4pc Bathroom
Extra Room 2 Second level 19'9'' x 14'3'' Bedroom
Extra Room 3 Second level 16'8'' x 12'0'' Bedroom
Extra Room 4 Basement Measurements not available Laundry room
Extra Room 5 Basement 12'0'' x 12'0'' Bedroom
Extra Room 6 Basement 10'0'' x 12'0'' Kitchen
Interior
Heating Forced air,
Cooling Central air conditioning
Exterior
Garage No
Community Features Quiet Area
Waterfront No
View Y/N No
Total Parking Spaces 4
Private Pool No
Building
Story 2
Sewer Municipal sewage system
Architectural Style 2 Level
Others
Ownership Freehold
GET MORE INFORMATION

Agent







