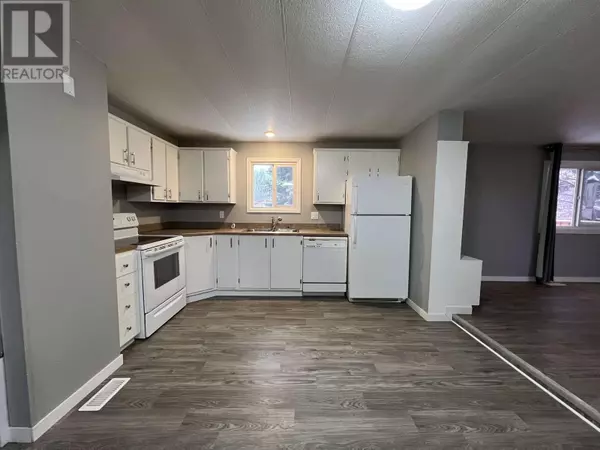3 Beds
2 Baths
1,317 SqFt
3 Beds
2 Baths
1,317 SqFt
Key Details
Property Type Single Family Home
Sub Type Freehold
Listing Status Active
Purchase Type For Sale
Square Footage 1,317 sqft
Price per Sqft $91
MLS® Listing ID R2942109
Bedrooms 3
Originating Board BC Northern Real Estate Board
Year Built 1975
Lot Size 7,200 Sqft
Acres 7200.0
Property Description
Location
Province BC
Rooms
Extra Room 1 Main level 15 ft , 1 in X 19 ft , 2 in Enclosed porch
Extra Room 2 Main level 12 ft X 11 ft , 3 in Kitchen
Extra Room 3 Main level 11 ft , 1 in X 19 ft Living room
Extra Room 4 Main level 9 ft X 9 ft Bedroom 2
Extra Room 5 Main level 11 ft , 2 in X 8 ft , 1 in Bedroom 3
Extra Room 6 Main level 15 ft , 1 in X 9 ft , 2 in Primary Bedroom
Interior
Heating Forced air,
Exterior
Parking Features Yes
View Y/N No
Roof Type Conventional
Private Pool No
Building
Story 1
Others
Ownership Freehold
GET MORE INFORMATION
Agent







