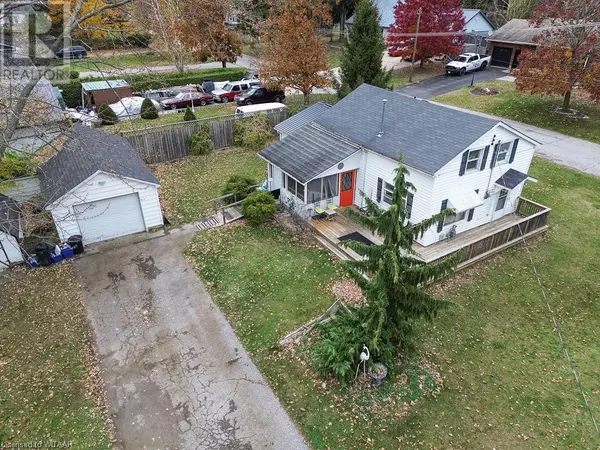
2 Beds
1 Bath
1,048 SqFt
2 Beds
1 Bath
1,048 SqFt
Key Details
Property Type Single Family Home
Sub Type Freehold
Listing Status Active
Purchase Type For Sale
Square Footage 1,048 sqft
Price per Sqft $438
Subdivision Otterville
MLS® Listing ID 40673498
Bedrooms 2
Originating Board Woodstock Ingersoll Tillsonburg and Area Association of REALTORS® (WITAAR)
Property Description
Location
Province ON
Rooms
Extra Room 1 Second level 10'0'' x 9'1'' Other
Extra Room 2 Second level 10'0'' x 16'2'' Bedroom
Extra Room 3 Main level 7'0'' x 14'1'' Laundry room
Extra Room 4 Main level 11'4'' x 14'1'' Primary Bedroom
Extra Room 5 Main level Measurements not available 4pc Bathroom
Extra Room 6 Main level 6'9'' x 9'1'' Foyer
Interior
Cooling None
Exterior
Garage Yes
Community Features School Bus
Waterfront No
View Y/N No
Total Parking Spaces 5
Private Pool No
Building
Story 1.5
Sewer Septic System
Others
Ownership Freehold
GET MORE INFORMATION

Agent







