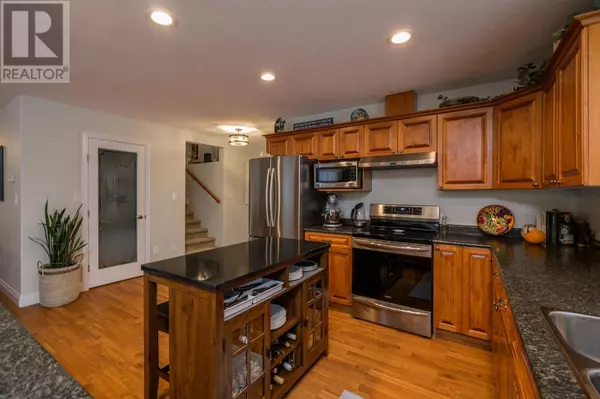
3 Beds
2 Baths
1,730 SqFt
3 Beds
2 Baths
1,730 SqFt
Key Details
Property Type Townhouse
Sub Type Townhouse
Listing Status Active
Purchase Type For Sale
Square Footage 1,730 sqft
Price per Sqft $280
MLS® Listing ID R2941779
Bedrooms 3
Originating Board BC Northern Real Estate Board
Year Built 2006
Property Description
Location
Province BC
Rooms
Extra Room 1 Above 16 ft X 12 ft , 6 in Primary Bedroom
Extra Room 2 Above 7 ft , 2 in X 7 ft , 8 in Den
Extra Room 3 Lower level 8 ft , 6 in X 6 ft , 1 in Laundry room
Extra Room 4 Lower level 11 ft , 4 in X 9 ft , 7 in Utility room
Extra Room 5 Lower level 12 ft , 7 in X 37 ft , 6 in Recreational, Games room
Extra Room 6 Main level 13 ft , 7 in X 10 ft , 1 in Kitchen
Interior
Heating Forced air,
Fireplaces Number 1
Exterior
Parking Features Yes
Garage Spaces 2.0
Garage Description 2
View Y/N No
Roof Type Conventional
Private Pool No
Building
Story 3
Others
Ownership Strata
GET MORE INFORMATION

Agent







