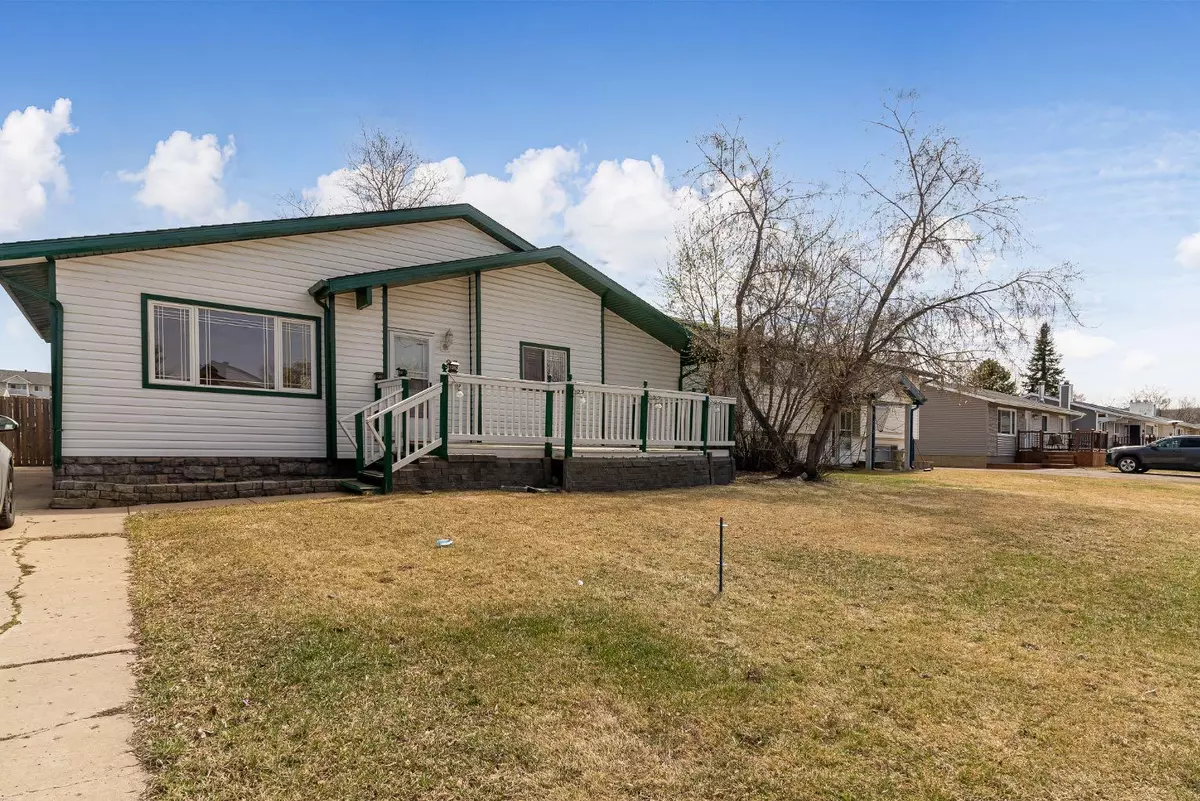
5 Beds
3 Baths
1,076 SqFt
5 Beds
3 Baths
1,076 SqFt
Key Details
Property Type Single Family Home
Sub Type Detached
Listing Status Active
Purchase Type For Sale
Square Footage 1,076 sqft
Price per Sqft $315
Subdivision Downtown
MLS® Listing ID A2177031
Style Bungalow
Bedrooms 5
Full Baths 2
Half Baths 1
Year Built 1972
Lot Size 6,050 Sqft
Acres 0.14
Property Description
Step into this delightful 5-bedroom bungalow, nestled on a spacious 6050 sqft. lot. As you enter the main floor, you'll be greeted by a refreshing coat of paint, upgraded flooring, and elegant crown moulding, all within a generously designed layout.
The spacious living room effortlessly flows into the adjoining dining area, creating an inviting and open atmosphere that's perfect for entertaining family and friends.
The kitchen features ample maple cabinetry and white appliances that enhance the overall ambiance. The main floor also encompasses 3 bedrooms, a full bath, and a convenient 2-piece ensuite adjoining the primary bedroom.
Venturing downstairs, you'll discover a recently renovated basement that's sure to impress. This versatile space offers a SEPARATE ENTRANCE, opening possibilities for additional revenue. The basement is bathed in bright, airy NEW PAINT, complemented by inviting pot lights, BRAND NEW plush carpeting, and resilient vinyl plank flooring. A large REC/FAMILY room, den, two extra bedrooms and a fully equipped bathroom with a stand-up shower complete this welcoming lower level, making you feel right at home.
Central A/C ensures your comfort, while the 2016 SHINGLE REPLACEMENT, SOFFIT AND FASCIA UPGRADES, and the 2020 installation of a NEW FURNACE and HOT WATER TANK offer peace of mind. The basement boasts a newer washer and dryer combo for added convenience.
The beautifully landscaped lot and the fully fenced yard provide a sense of privacy and security. To top it all off, there's a substantial-sized shed for all your outdoor storage needs. The oversized driveway provides an abundance of parking space, ensuring that you and your guests will never have to worry about finding a spot to park.
Situated near an array of amenities such as parks, walking trails, grocery stores and shopping. Call now for your personal tour.
Location
Province AB
County Wood Buffalo
Area Fm Se
Zoning SCL1
Direction NW
Rooms
Basement Separate/Exterior Entry, Finished, Full
Interior
Interior Features No Animal Home, Open Floorplan, Separate Entrance, Vinyl Windows
Heating Forced Air, Natural Gas
Cooling Central Air
Flooring Carpet, Ceramic Tile, Hardwood, Laminate, Linoleum
Inclusions Central Air Conditioner, Dishwasher, Electric Stove, Refrigerator, Washer and Dryer, Shed
Appliance Central Air Conditioner, Dishwasher, Dryer, Electric Stove, Refrigerator, Washer
Laundry In Basement
Exterior
Exterior Feature Lighting, Private Entrance, Private Yard
Garage Driveway, On Street, Parking Pad
Fence Fenced
Community Features Park, Playground, Schools Nearby, Shopping Nearby, Sidewalks, Street Lights, Walking/Bike Paths
Roof Type Asphalt Shingle
Porch Deck, Patio
Lot Frontage 54.99
Total Parking Spaces 4
Building
Lot Description Back Yard, Front Yard, Landscaped, Standard Shaped Lot
Dwelling Type House
Foundation Poured Concrete
Architectural Style Bungalow
Level or Stories One
Structure Type Vinyl Siding,Wood Frame
Others
Restrictions None Known
Tax ID 91975678
GET MORE INFORMATION

Agent






