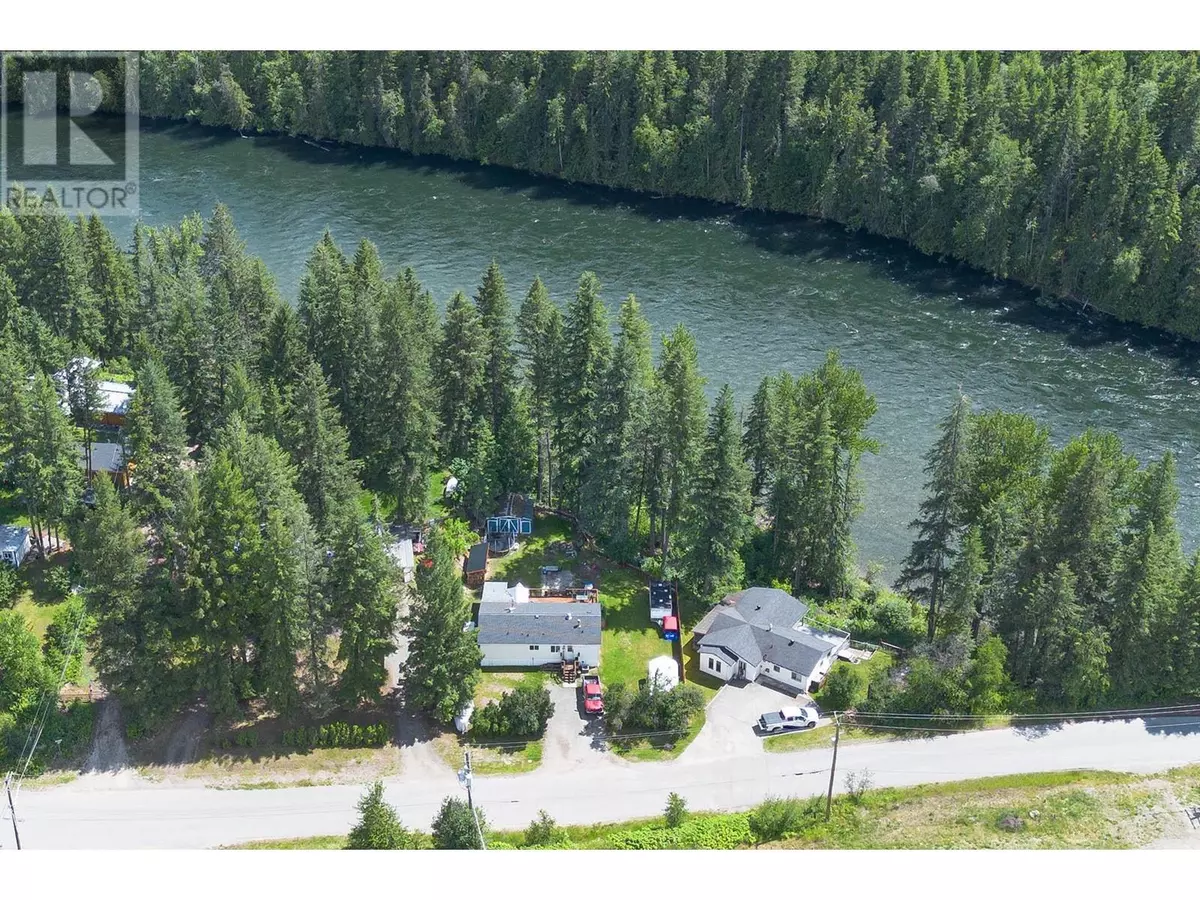
3 Beds
2 Baths
1,056 SqFt
3 Beds
2 Baths
1,056 SqFt
Key Details
Property Type Single Family Home
Sub Type Freehold
Listing Status Active
Purchase Type For Sale
Square Footage 1,056 sqft
Price per Sqft $510
Subdivision Clearwater
MLS® Listing ID 179711
Style Ranch
Bedrooms 3
Originating Board Association of Interior REALTORS®
Year Built 1998
Lot Size 0.490 Acres
Acres 21344.4
Property Description
Location
Province BC
Zoning Unknown
Rooms
Extra Room 1 Main level 9'0'' x 9'0'' Bedroom
Extra Room 2 Main level Measurements not available 4pc Bathroom
Extra Room 3 Main level 7'0'' x 10'6'' Dining room
Extra Room 4 Main level 9'6'' x 11'0'' Bedroom
Extra Room 5 Main level Measurements not available 4pc Ensuite bath
Extra Room 6 Main level 12'0'' x 18'0'' Living room
Interior
Heating Forced air, See remarks
Flooring Laminate, Mixed Flooring
Fireplaces Type Conventional
Exterior
Garage No
Fence Fence
Waterfront Yes
View Y/N No
Roof Type Unknown
Private Pool No
Building
Lot Description Level
Architectural Style Ranch
Others
Ownership Freehold
GET MORE INFORMATION

Agent







