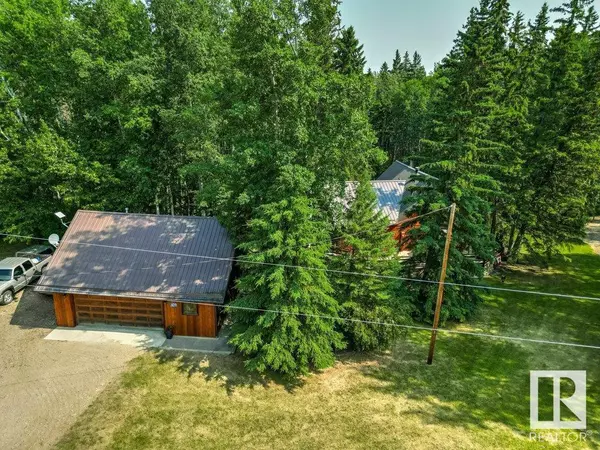
3 Beds
3 Baths
1,484 SqFt
3 Beds
3 Baths
1,484 SqFt
Key Details
Property Type Single Family Home
Listing Status Active
Purchase Type For Sale
Square Footage 1,484 sqft
Price per Sqft $377
Subdivision Aspen Hills (Lac Ste. Anne)
MLS® Listing ID E4412320
Bedrooms 3
Half Baths 1
Originating Board REALTORS® Association of Edmonton
Year Built 1985
Lot Size 2.210 Acres
Acres 96267.6
Property Description
Location
Province AB
Rooms
Extra Room 1 Lower level Measurements not available Family room
Extra Room 2 Lower level Measurements not available Laundry room
Extra Room 3 Main level Measurements not available Living room
Extra Room 4 Main level Measurements not available Dining room
Extra Room 5 Main level Measurements not available Kitchen
Extra Room 6 Main level Measurements not available Den
Interior
Heating Forced air
Fireplaces Type Woodstove
Exterior
Parking Features Yes
View Y/N No
Total Parking Spaces 10
Private Pool No
Building
Story 1.5
GET MORE INFORMATION

Agent







