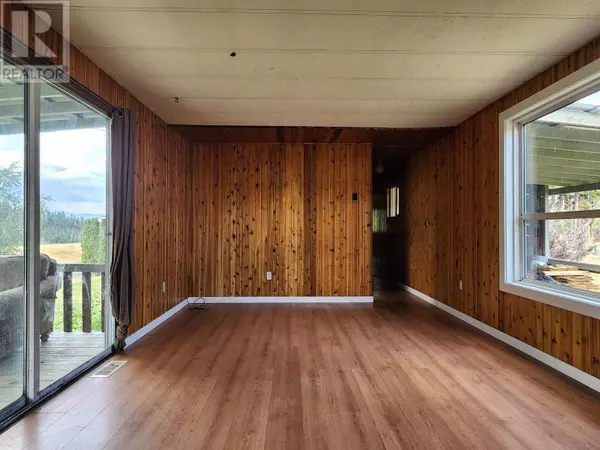2 Beds
1 Bath
1,044 SqFt
2 Beds
1 Bath
1,044 SqFt
Key Details
Property Type Single Family Home
Sub Type Freehold
Listing Status Active
Purchase Type For Sale
Square Footage 1,044 sqft
Price per Sqft $365
Subdivision Ashcroft
MLS® Listing ID 180600
Style Ranch
Bedrooms 2
Originating Board Association of Interior REALTORS®
Year Built 1976
Lot Size 1.270 Acres
Acres 55321.2
Property Description
Location
Province BC
Zoning Unknown
Rooms
Extra Room 1 Main level Measurements not available Full bathroom
Extra Room 2 Main level 11'0'' x 11'6'' Bedroom
Extra Room 3 Main level 12'0'' x 11'6'' Bedroom
Extra Room 4 Main level 16'0'' x 11'6'' Living room
Extra Room 5 Main level 11'6'' x 12'0'' Kitchen
Extra Room 6 Main level 6'0'' x 8'0'' Den
Interior
Heating Forced air, See remarks
Flooring Laminate, Vinyl
Fireplaces Type Free Standing Metal
Exterior
Parking Features No
View Y/N No
Roof Type Unknown
Private Pool No
Building
Architectural Style Ranch
Others
Ownership Freehold
GET MORE INFORMATION
Agent







