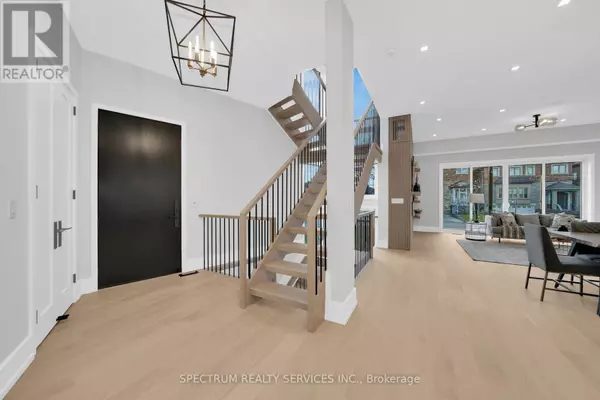
7 Beds
5 Baths
7 Beds
5 Baths
Key Details
Property Type Single Family Home
Sub Type Freehold
Listing Status Active
Purchase Type For Sale
Subdivision Yorkdale-Glen Park
MLS® Listing ID W9747626
Bedrooms 7
Half Baths 1
Originating Board Toronto Regional Real Estate Board
Property Description
Location
Province ON
Rooms
Extra Room 1 Second level 6.16 m X 3.73 m Primary Bedroom
Extra Room 2 Second level 3.98 m X 3.55 m Bedroom 2
Extra Room 3 Second level 4.78 m X 4.33 m Bedroom 3
Extra Room 4 Second level 4.71 m X 3.98 m Bedroom 4
Extra Room 5 Second level 1.6 m X 1.52 m Laundry room
Extra Room 6 Basement 3.59 m X 2.32 m Kitchen
Interior
Heating Forced air
Cooling Central air conditioning
Flooring Hardwood, Vinyl
Exterior
Garage Yes
Waterfront No
View Y/N No
Total Parking Spaces 4
Private Pool No
Building
Story 2
Sewer Sanitary sewer
Others
Ownership Freehold
GET MORE INFORMATION

Agent







