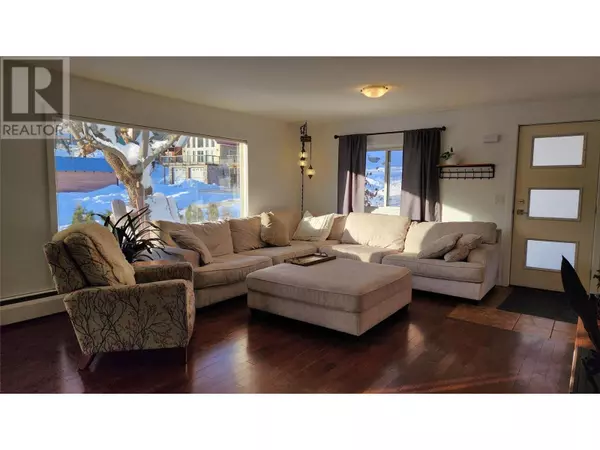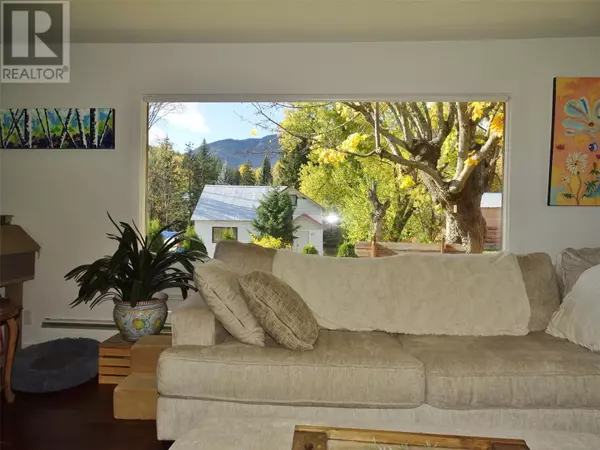3 Beds
2 Baths
2,672 SqFt
3 Beds
2 Baths
2,672 SqFt
Key Details
Property Type Single Family Home
Sub Type Freehold
Listing Status Active
Purchase Type For Sale
Square Footage 2,672 sqft
Price per Sqft $285
Subdivision Rossland
MLS® Listing ID 10326626
Bedrooms 3
Originating Board Association of Interior REALTORS®
Year Built 1965
Lot Size 5,662 Sqft
Acres 5662.8
Property Description
Location
Province BC
Zoning Unknown
Rooms
Extra Room 1 Basement 9'3'' x 6'10'' Storage
Extra Room 2 Basement 8'7'' x 6'7'' 3pc Bathroom
Extra Room 3 Basement 12'8'' x 9'1'' Exercise room
Extra Room 4 Basement 20'8'' x 15'11'' Recreation room
Extra Room 5 Basement 9'8'' x 9'0'' Mud room
Extra Room 6 Main level 10'2'' x 2'1'' Laundry room
Interior
Heating Hot Water, See remarks
Flooring Hardwood, Tile, Vinyl
Fireplaces Type Conventional
Exterior
Parking Features No
View Y/N No
Roof Type Unknown
Private Pool No
Building
Story 1
Sewer Municipal sewage system
Others
Ownership Freehold
GET MORE INFORMATION
Agent







