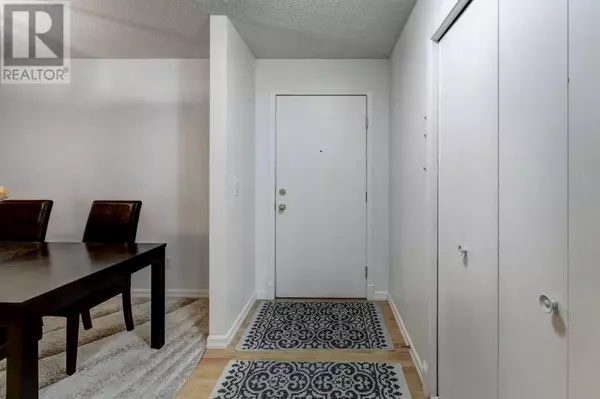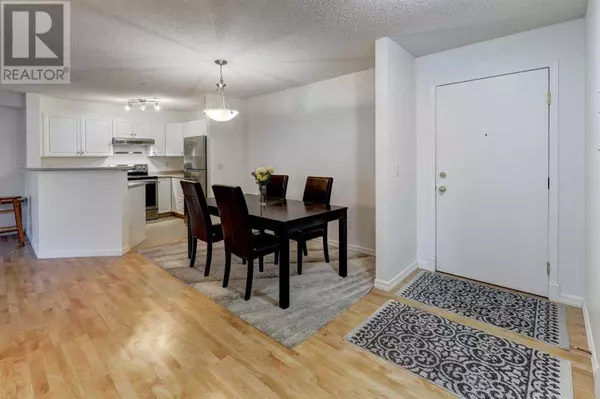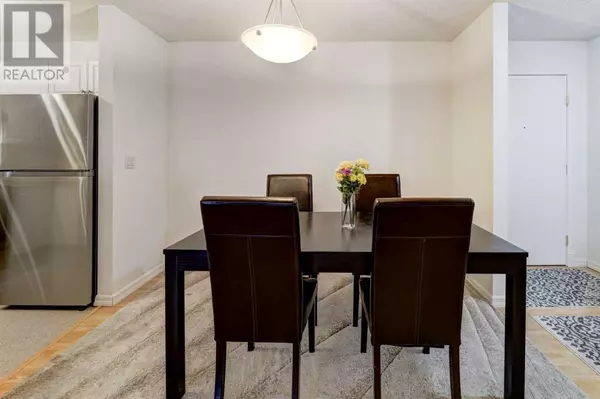
2 Beds
1 Bath
846 SqFt
2 Beds
1 Bath
846 SqFt
Key Details
Property Type Condo
Sub Type Condominium/Strata
Listing Status Active
Purchase Type For Sale
Square Footage 846 sqft
Price per Sqft $342
Subdivision Citadel
MLS® Listing ID A2174307
Style Low rise
Bedrooms 2
Condo Fees $519/mo
Originating Board Calgary Real Estate Board
Year Built 2003
Property Description
Location
Province AB
Rooms
Extra Room 1 Main level 4.34 M x 3.93 M Living room
Extra Room 2 Main level 4.26 M x 3.47 M Dining room
Extra Room 3 Main level 2.79 M x 2.61 M Kitchen
Extra Room 4 Main level 3.70 M x 3.47 M Primary Bedroom
Extra Room 5 Main level 3.75 M x 3.09 M Bedroom
Extra Room 6 Main level 1.62 M x 1.21 M Laundry room
Interior
Heating Baseboard heaters
Cooling None
Flooring Carpeted, Laminate, Linoleum
Exterior
Garage No
Community Features Pets Allowed With Restrictions
Waterfront No
View Y/N No
Total Parking Spaces 2
Private Pool No
Building
Story 3
Architectural Style Low rise
Others
Ownership Condominium/Strata
GET MORE INFORMATION

Agent







