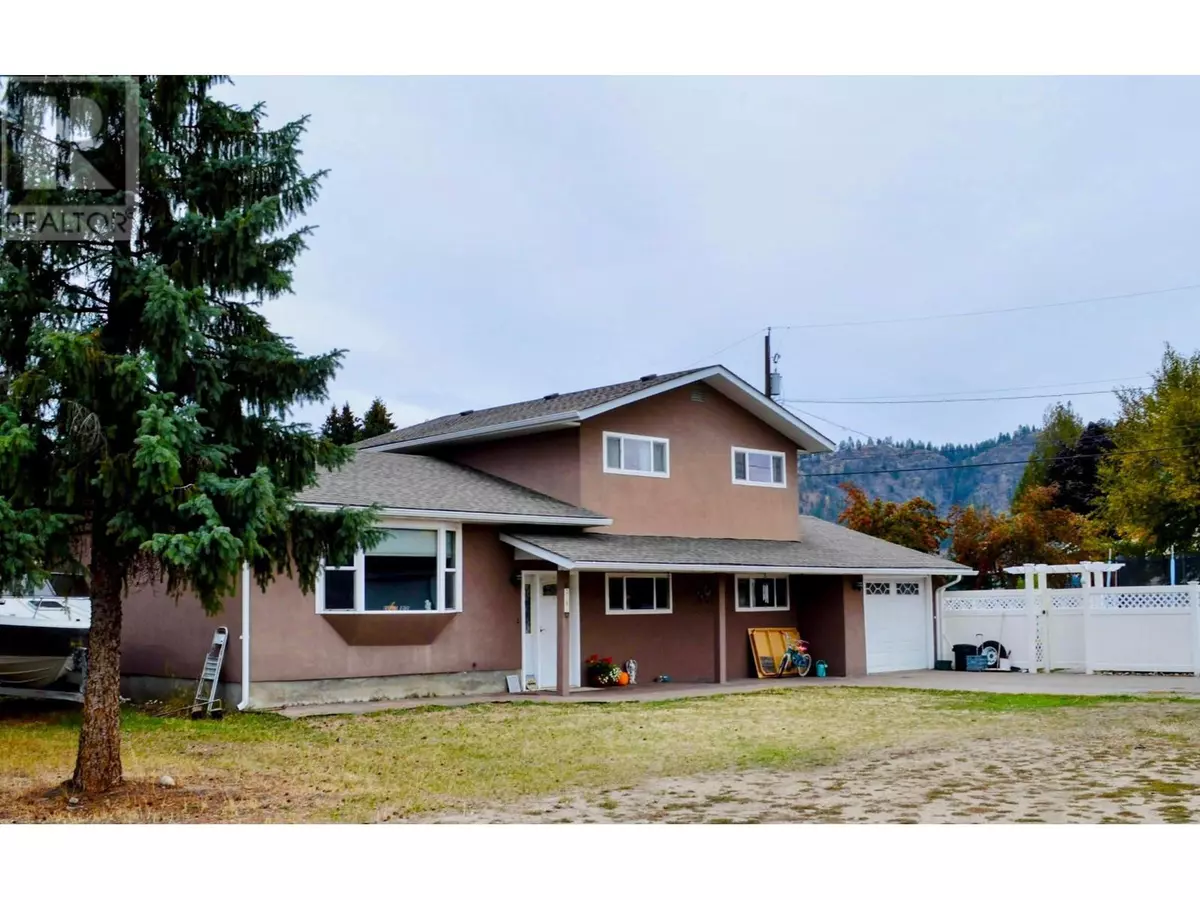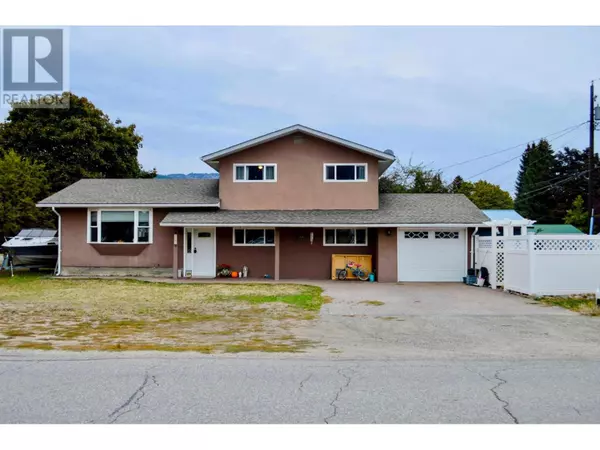4 Beds
3 Baths
1,875 SqFt
4 Beds
3 Baths
1,875 SqFt
Key Details
Property Type Single Family Home
Sub Type Freehold
Listing Status Active
Purchase Type For Sale
Square Footage 1,875 sqft
Price per Sqft $292
Subdivision Grand Forks
MLS® Listing ID 2479970
Bedrooms 4
Half Baths 1
Originating Board Association of Interior REALTORS®
Year Built 1976
Lot Size 8,276 Sqft
Acres 8276.4
Property Description
Location
Province BC
Zoning Unknown
Rooms
Extra Room 1 Second level 8'10'' x 11'1'' Bedroom
Extra Room 2 Second level 10'4'' x 11'1'' Bedroom
Extra Room 3 Second level Measurements not available 4pc Ensuite bath
Extra Room 4 Second level 14'3'' x 11'0'' Primary Bedroom
Extra Room 5 Second level Measurements not available 4pc Bathroom
Extra Room 6 Basement 4'11'' x 3'2'' Mud room
Interior
Heating Baseboard heaters, Stove
Flooring Laminate
Fireplaces Type Unknown
Exterior
Parking Features No
View Y/N Yes
View Mountain view
Roof Type Unknown
Private Pool No
Building
Sewer Municipal sewage system
Others
Ownership Freehold
GET MORE INFORMATION
Agent







