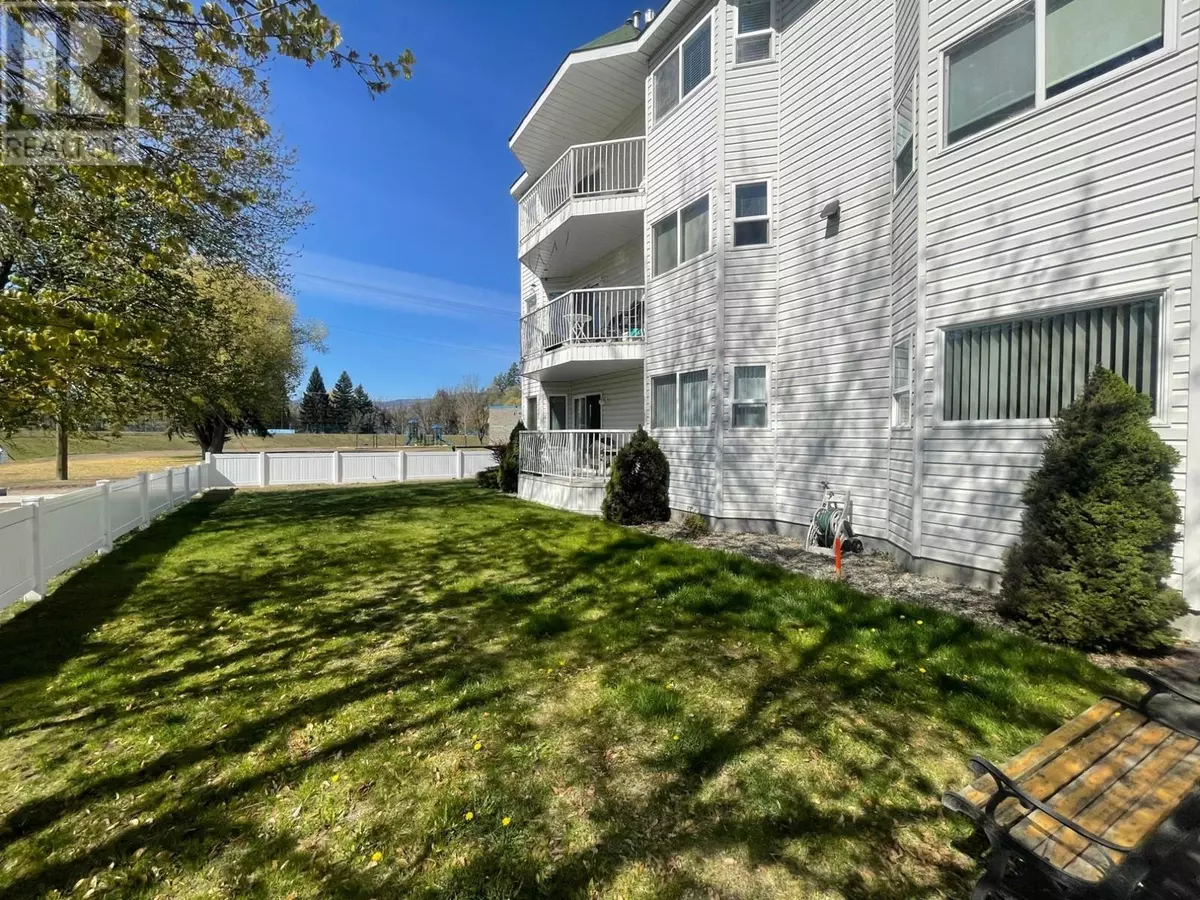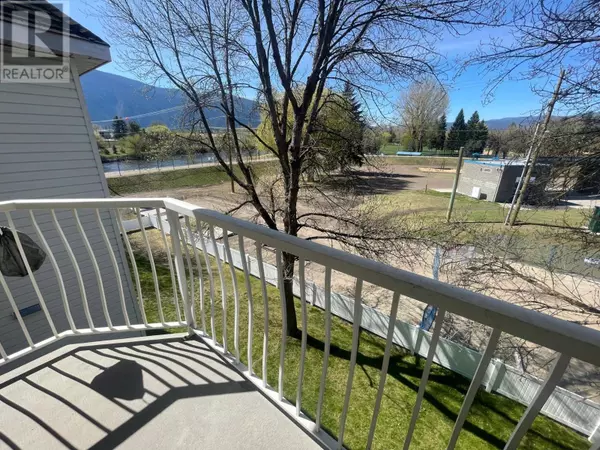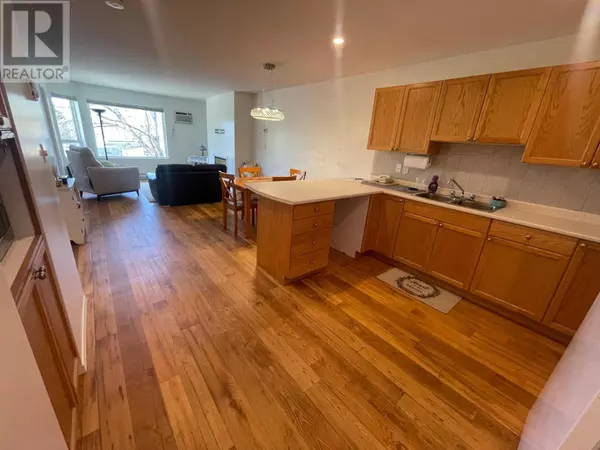2 Beds
2 Baths
1,057 SqFt
2 Beds
2 Baths
1,057 SqFt
Key Details
Property Type Condo
Sub Type Strata
Listing Status Active
Purchase Type For Sale
Square Footage 1,057 sqft
Price per Sqft $292
Subdivision Grand Forks
MLS® Listing ID 2476274
Bedrooms 2
Condo Fees $334/mo
Originating Board Association of Interior REALTORS®
Year Built 1992
Property Description
Location
Province BC
Zoning Unknown
Rooms
Extra Room 1 Main level Measurements not available 4pc Ensuite bath
Extra Room 2 Main level 8'2'' x 7'0'' Foyer
Extra Room 3 Main level 11'4'' x 11'8'' Kitchen
Extra Room 4 Main level 21'0'' x 12'6'' Living room
Extra Room 5 Main level 11'0'' x 14'2'' Primary Bedroom
Extra Room 6 Main level 13'0'' x 8'0'' Den
Interior
Heating Baseboard heaters, Stove
Cooling Wall unit
Fireplaces Type Unknown
Exterior
Parking Features No
Community Features Rentals Allowed
View Y/N No
Roof Type Unknown,Unknown
Total Parking Spaces 1
Private Pool No
Building
Sewer Municipal sewage system
Others
Ownership Strata
GET MORE INFORMATION
Agent







