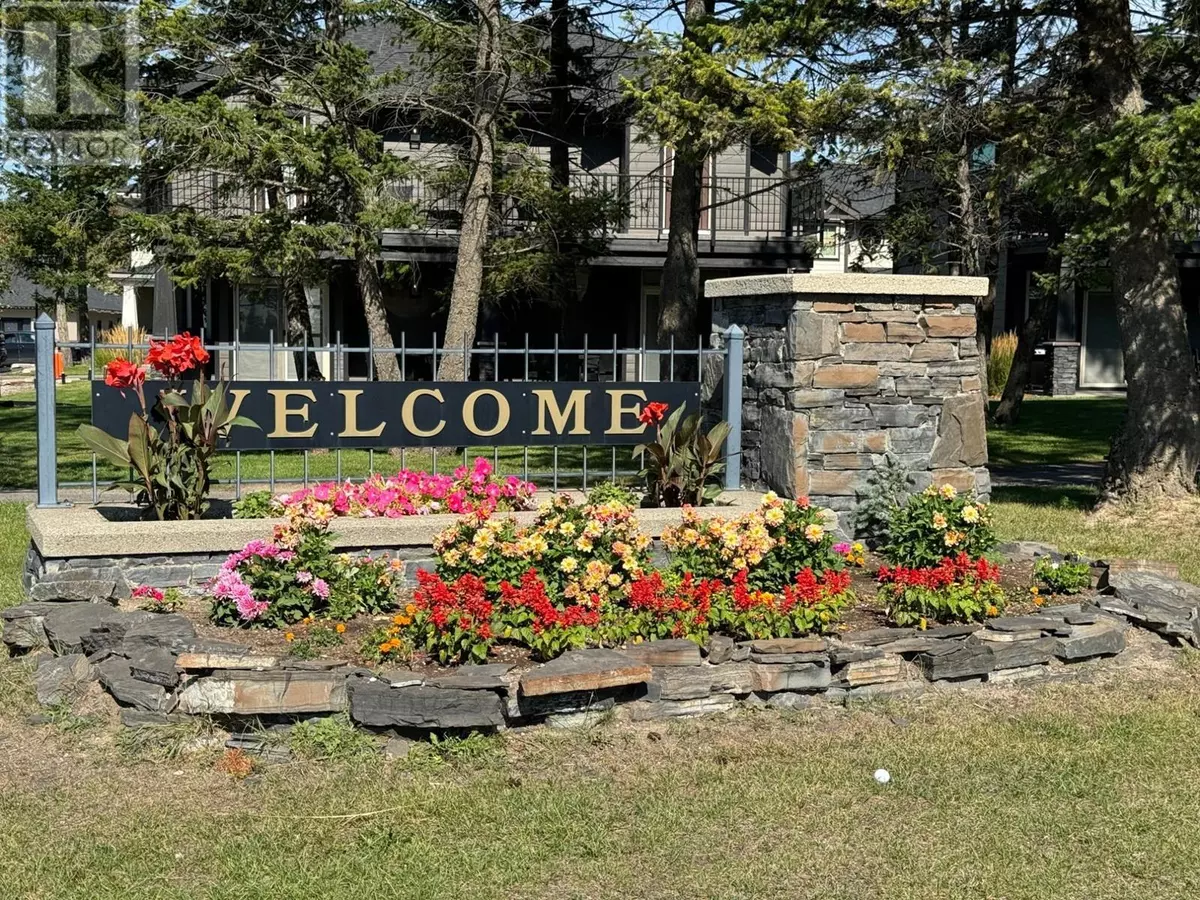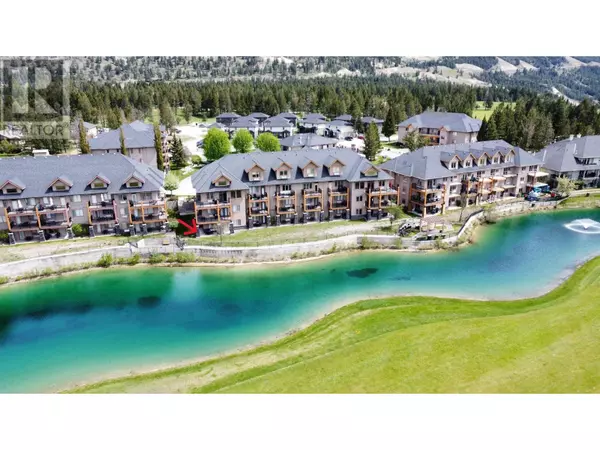
3 Beds
3 Baths
1,764 SqFt
3 Beds
3 Baths
1,764 SqFt
Key Details
Property Type Commercial
Sub Type Strata
Listing Status Active
Purchase Type For Sale
Square Footage 1,764 sqft
Price per Sqft $16
Subdivision Radium Hot Springs
MLS® Listing ID 2479950
Bedrooms 3
Condo Fees $150/mo
Originating Board Association of Interior REALTORS®
Year Built 2004
Property Description
Location
Province BC
Zoning Unknown
Rooms
Extra Room 1 Main level 3'8'' x 3'8'' Laundry room
Extra Room 2 Main level 15'0'' x 17'4'' Living room
Extra Room 3 Main level 14'6'' x 13'2'' Primary Bedroom
Extra Room 4 Main level 10'10'' x 13'2'' Bedroom
Extra Room 5 Main level 22'0'' x 12'5'' Bedroom
Extra Room 6 Main level Measurements not available 4pc Ensuite bath
Interior
Heating Baseboard heaters
Cooling Wall unit
Flooring Carpeted, Ceramic Tile, Vinyl
Fireplaces Type Unknown
Exterior
Parking Features No
Community Features Pets not Allowed
View Y/N Yes
View Mountain view
Roof Type Unknown
Private Pool Yes
Building
Lot Description Landscaped
Sewer Municipal sewage system
Others
Ownership Strata
GET MORE INFORMATION

Agent







