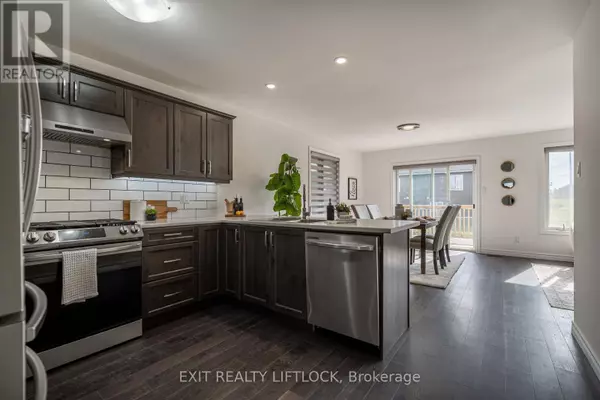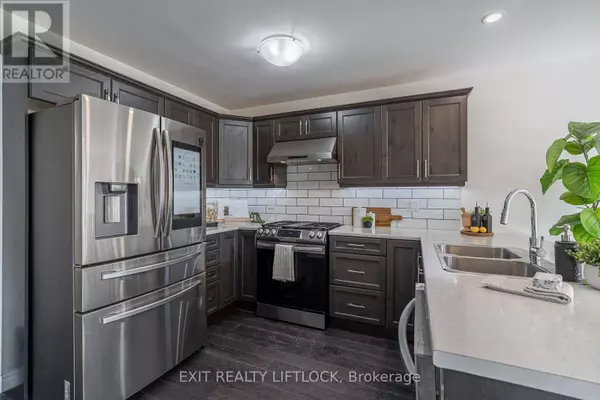2 Beds
1 Bath
1,099 SqFt
2 Beds
1 Bath
1,099 SqFt
Key Details
Property Type Single Family Home
Sub Type Freehold
Listing Status Active
Purchase Type For Sale
Square Footage 1,099 sqft
Price per Sqft $545
Subdivision Norwood
MLS® Listing ID X9507032
Style Bungalow
Bedrooms 2
Originating Board Central Lakes Association of REALTORS®
Property Description
Location
Province ON
Rooms
Extra Room 1 Main level 2.97 m X 4.16 m Foyer
Extra Room 2 Main level 3.55 m X 3.48 m Kitchen
Extra Room 3 Main level 2.71 m X 1.52 m Bathroom
Extra Room 4 Main level 2.43 m X 4.16 m Dining room
Extra Room 5 Main level 2.56 m X 1.82 m Laundry room
Extra Room 6 Main level 4.47 m X 3.58 m Great room
Interior
Heating Forced air
Cooling Central air conditioning, Air exchanger
Flooring Ceramic, Hardwood, Vinyl
Exterior
Parking Features Yes
Community Features Community Centre
View Y/N No
Total Parking Spaces 5
Private Pool No
Building
Story 1
Sewer Sanitary sewer
Architectural Style Bungalow
Others
Ownership Freehold
GET MORE INFORMATION
Agent







