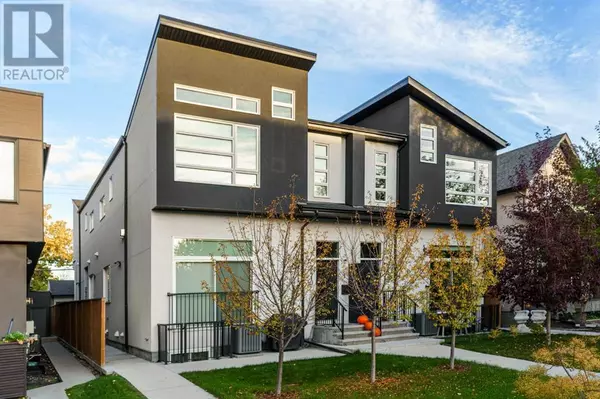
3 Beds
4 Baths
1,390 SqFt
3 Beds
4 Baths
1,390 SqFt
Key Details
Property Type Townhouse
Sub Type Townhouse
Listing Status Active
Purchase Type For Sale
Square Footage 1,390 sqft
Price per Sqft $485
Subdivision Richmond
MLS® Listing ID A2174322
Bedrooms 3
Half Baths 1
Condo Fees $300/mo
Originating Board Calgary Real Estate Board
Year Built 2020
Property Description
Location
Province AB
Rooms
Extra Room 1 Second level 4.09 M x 3.63 M Primary Bedroom
Extra Room 2 Second level 4.52 M x 3.35 M Bedroom
Extra Room 3 Second level 3.81 M x 2.44 M 5pc Bathroom
Extra Room 4 Second level 2.62 M x 1.50 M 4pc Bathroom
Extra Room 5 Second level 2.44 M x 1.78 M Laundry room
Extra Room 6 Second level 3.56 M x 1.93 M Other
Interior
Heating Forced air,
Cooling Central air conditioning
Flooring Carpeted, Ceramic Tile, Hardwood
Fireplaces Number 1
Exterior
Garage Yes
Garage Spaces 1.0
Garage Description 1
Fence Fence
Community Features Golf Course Development, Pets Allowed
Waterfront No
View Y/N No
Total Parking Spaces 1
Private Pool No
Building
Lot Description Landscaped
Story 2
Others
Ownership Condominium/Strata
GET MORE INFORMATION

Agent







