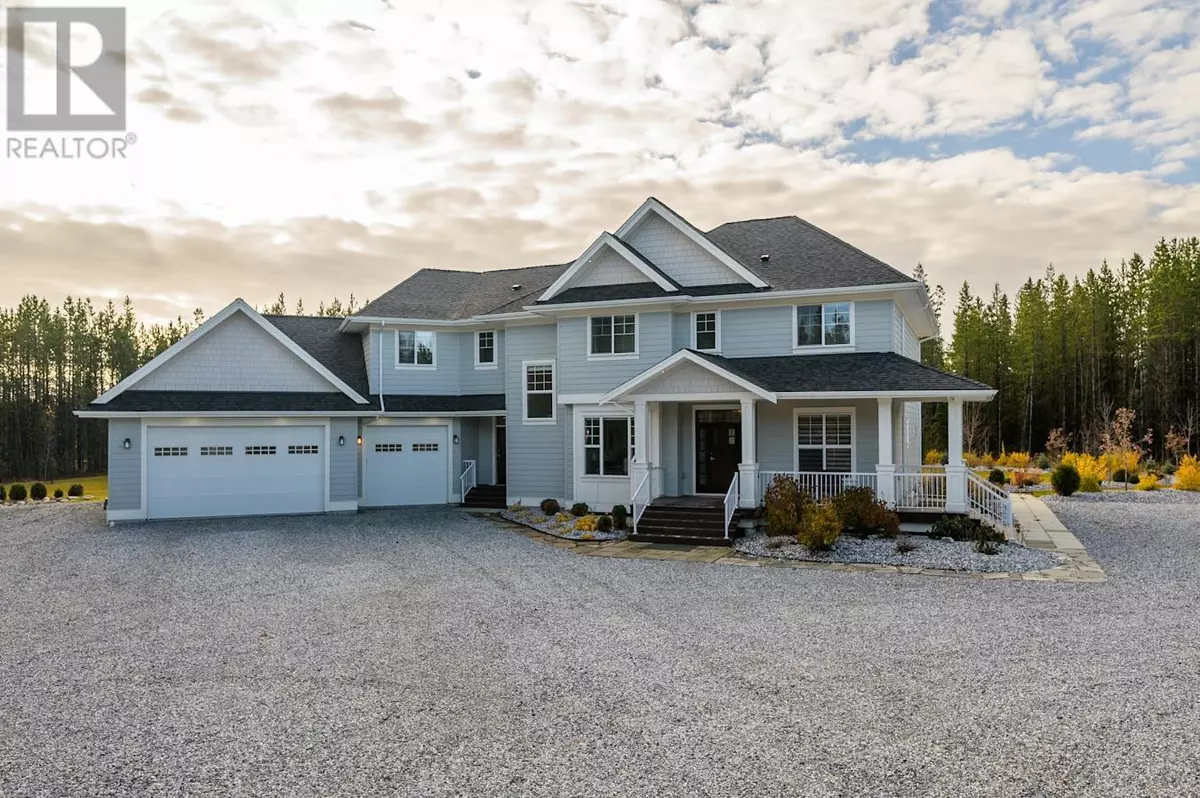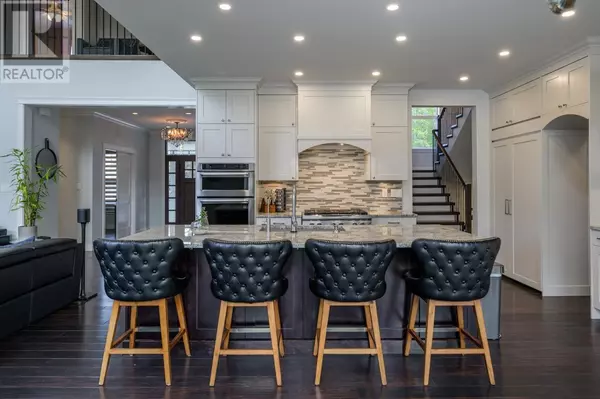
6 Beds
5 Baths
5,445 SqFt
6 Beds
5 Baths
5,445 SqFt
Key Details
Property Type Single Family Home
Sub Type Freehold
Listing Status Active
Purchase Type For Sale
Square Footage 5,445 sqft
Price per Sqft $289
MLS® Listing ID R2937401
Bedrooms 6
Originating Board BC Northern Real Estate Board
Year Built 2014
Lot Size 5.120 Acres
Acres 223027.2
Property Description
Location
Province BC
Rooms
Extra Room 1 Above 11 ft , 1 in X 10 ft , 1 in Bedroom 3
Extra Room 2 Above 13 ft , 1 in X 11 ft , 1 in Bedroom 4
Extra Room 3 Above 12 ft , 7 in X 11 ft Bedroom 5
Extra Room 4 Above 14 ft , 1 in X 10 ft Bedroom 6
Extra Room 5 Above 17 ft , 2 in X 13 ft Primary Bedroom
Extra Room 6 Above 10 ft X 6 ft , 8 in Other
Interior
Heating Forced air,
Fireplaces Number 1
Exterior
Parking Features Yes
Garage Spaces 3.0
Garage Description 3
View Y/N No
Roof Type Conventional
Private Pool No
Building
Story 3
Others
Ownership Freehold
GET MORE INFORMATION

Agent







